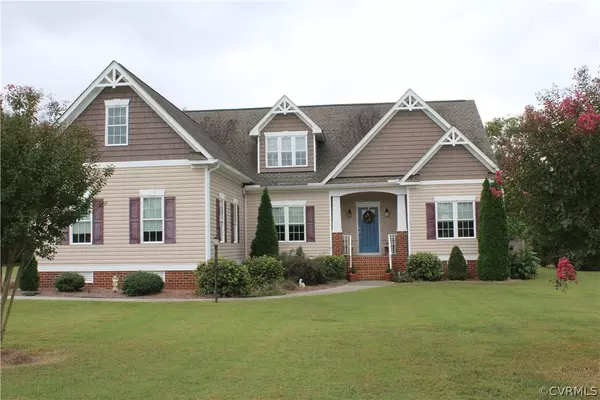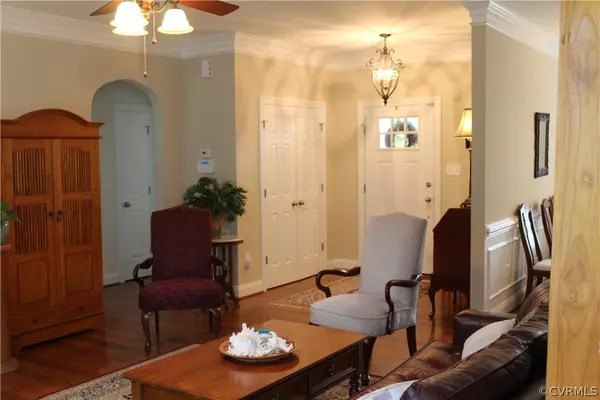$487,125
$479,950
1.5%For more information regarding the value of a property, please contact us for a free consultation.
4 Beds
3 Baths
2,897 SqFt
SOLD DATE : 11/12/2021
Key Details
Sold Price $487,125
Property Type Single Family Home
Sub Type Single Family Residence
Listing Status Sold
Purchase Type For Sale
Square Footage 2,897 sqft
Price per Sqft $168
Subdivision Baylor Grove
MLS Listing ID 2130784
Sold Date 11/12/21
Style Custom,Ranch,Transitional
Bedrooms 4
Full Baths 3
Construction Status Actual
HOA Fees $33/ann
HOA Y/N Yes
Year Built 2013
Annual Tax Amount $3,350
Tax Year 2020
Lot Size 1.260 Acres
Acres 1.26
Property Sub-Type Single Family Residence
Property Description
Absolutely Beautiful Home located in Baylor Grove. This Gently lived in Custom Ranch Home Features: On the 1st level, 9 foot Ceilings,Crown molding & Hardwood Floors w/Gun-Stock finish. Large Family room w/Gas Fireplace, Formal Dining room w/Wainscoting & Chandelier, Large Kitchen w/Stainless Appliances, Granite Counter Tops Separate dining area and Pantry. Large Primary Suite w/Tray Ceiling,Carpet, Large Bathroom w/Double Vanity, Ceramic Tile Floor and Shower w/3-shower heads, separate Toilet Closet and Large Walk-in Closet. 2 additional Bedrooms on the 1st floor share a Full Hall Bath. UPSTAIRS WOW, Bedroom 4 or Rec room is (34'8"x 14')and the Dormer area is (8'2"x 7'2") w/Walk-in Closet, Walk-in Storage(13'7"x 4'6"),Carpet and Ceiling Fans. Full Hall Bath. Additional room/office with a Bed and the Closet in the hallway. Walk-in Storage above the Garage (23' x 11'11"). 2-Car attached Garage, drywall finished and painted, w/Paved Driveway and parking area(32' x 32'). Relax Outback on the Patio (25 'x 16') and a Detached Shed (20'x 12').
Location
State VA
County New Kent
Community Baylor Grove
Area 46 - New Kent
Direction I-64 to exit 205 towards Route 60 (Pocahontas Trail) approx. 4 miles left onto Emmaus Church Rd. Rt. 609 then right on to Baylor Grove Ct. House is on the right.
Rooms
Basement Crawl Space
Interior
Interior Features Bedroom on Main Level, High Ceilings
Heating Electric, Heat Pump, Zoned
Cooling Heat Pump, Zoned
Flooring Carpet, Ceramic Tile, Wood
Fireplaces Number 1
Fireplaces Type Gas, Vented
Fireplace Yes
Appliance Dryer, Dishwasher, Electric Cooking, Electric Water Heater, Microwave, Refrigerator, Stove, Washer
Exterior
Exterior Feature Porch, Storage, Shed, Paved Driveway
Parking Features Attached
Garage Spaces 2.0
Fence Fenced, Invisible
Pool None
Community Features Common Grounds/Area, Home Owners Association
Roof Type Composition
Porch Rear Porch, Patio, Porch
Garage Yes
Building
Story 2
Sewer Septic Tank
Water Well
Architectural Style Custom, Ranch, Transitional
Level or Stories Two
Structure Type Block,Drywall,Frame,Vinyl Siding
New Construction No
Construction Status Actual
Schools
Elementary Schools G. W. Watkins
Middle Schools New Kent
High Schools New Kent
Others
Tax ID 31 19 8
Ownership Individuals
Financing Conventional
Read Less Info
Want to know what your home might be worth? Contact us for a FREE valuation!

Our team is ready to help you sell your home for the highest possible price ASAP

Bought with EXP Realty LLC







