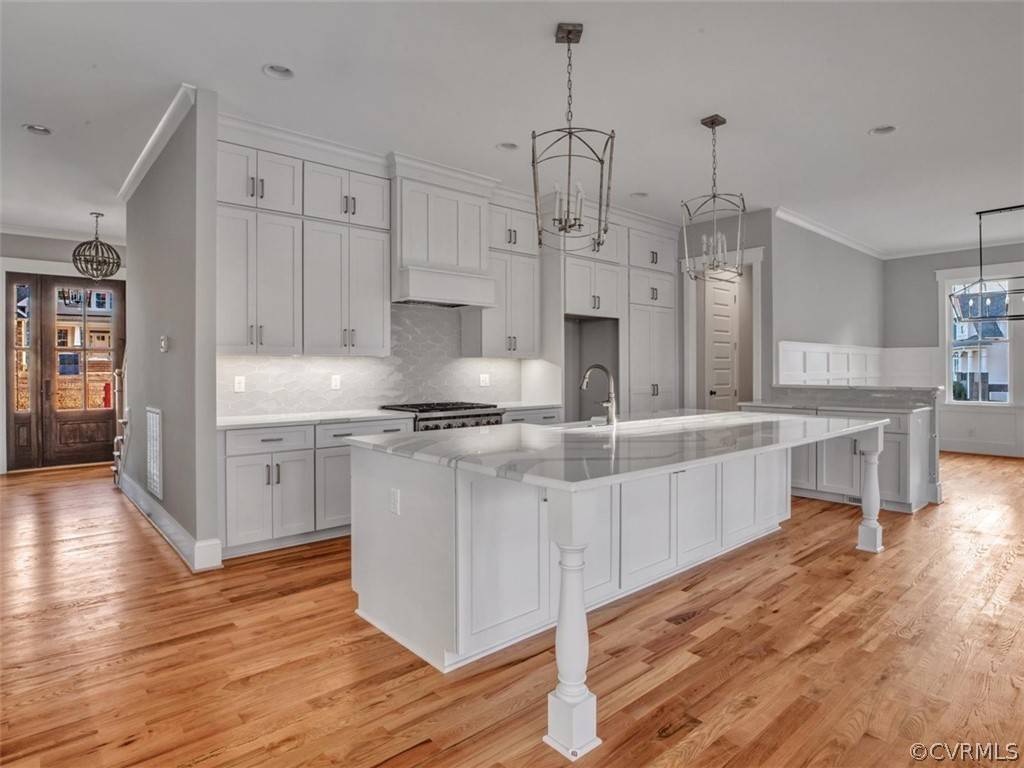$844,287
$748,400
12.8%For more information regarding the value of a property, please contact us for a free consultation.
4 Beds
4 Baths
3,252 SqFt
SOLD DATE : 08/31/2023
Key Details
Sold Price $844,287
Property Type Single Family Home
Sub Type Single Family Residence
Listing Status Sold
Purchase Type For Sale
Square Footage 3,252 sqft
Price per Sqft $259
Subdivision River Mill
MLS Listing ID 2201152
Sold Date 08/31/23
Style Craftsman,Custom,Two Story
Bedrooms 4
Full Baths 4
Construction Status To Be Built
HOA Fees $85/mo
HOA Y/N Yes
Year Built 2022
Tax Year 2022
Lot Size 0.340 Acres
Acres 0.34
Property Sub-Type Single Family Residence
Property Description
Exquisite Custom-Built Home w/1st Floor Guest Bedroom! Be wowed by this immaculately crafted Montague floor plan featuring 4 BR, 4 BA, 3,252 sq ft, open floor plan, site finished oak hardwood floors, gas fireplace, gourmet kitchen & upstairs kids loft! Impressive open foyer & office/study feature double member crown molding & gorgeous wainscoting details. Exquisite family room offers the coziest gas FPw/slate surround & rustic mantle. Whip up delicious cuisine in chef's kitchen w/large granite island, ceramic tile backsplash, WI pantry & 42" distinctive craftsman-style cabinets. Bright morning room is the ideal breakfast nook overlooking private backyard & deck. Around the corner, find mudroom w/tile floors & drop zone w/hooks. Retreat upstairs to premier primary suite offering huge WIC w/dressing room & luxurious en suite w/tile floors, separate granite vanities, garden tub & spa-like WI shower w/tile surround. Additional 2 spacious BRs each offer plush carpet & large closets, sharing jack n' Jill bath w/vanity & tub/shower combo. Tons of storage can be found in pull-down attic as well as direct-entry 2-car garage! Backyard features rear deck, doubling your entertainment space.
Location
State VA
County Henrico
Community River Mill
Area 34 - Henrico
Rooms
Basement Crawl Space
Interior
Interior Features Bedroom on Main Level, Breakfast Area, Ceiling Fan(s), Dining Area, Double Vanity, Eat-in Kitchen, Granite Counters, Garden Tub/Roman Tub, High Ceilings, Kitchen Island, Loft, Bath in Primary Bedroom, Pantry, Recessed Lighting, Walk-In Closet(s)
Heating Multi-Fuel, Zoned
Cooling Zoned
Flooring Ceramic Tile, Partially Carpeted, Wood
Fireplaces Number 1
Fireplaces Type Gas
Fireplace Yes
Appliance Dishwasher, Disposal, Microwave, Oven, Range Hood, Stove, Tankless Water Heater
Laundry Washer Hookup, Dryer Hookup
Exterior
Exterior Feature Sprinkler/Irrigation
Parking Features Attached
Garage Spaces 2.0
Fence None
Pool Community, Pool
Community Features Home Owners Association
Roof Type Shingle
Porch Rear Porch, Deck, Front Porch
Garage Yes
Building
Lot Description Cul-De-Sac
Story 2
Sewer Public Sewer
Water Public
Architectural Style Craftsman, Custom, Two Story
Level or Stories Two
Structure Type Drywall,Frame,Vinyl Siding
New Construction Yes
Construction Status To Be Built
Schools
Elementary Schools Glen Allen
Middle Schools Hungary Creek
High Schools Glen Allen
Others
HOA Fee Include Clubhouse,Common Areas,Pool(s),Recreation Facilities,Trash
Tax ID 780-774-2992
Ownership Corporate
Financing Conventional
Special Listing Condition Corporate Listing
Read Less Info
Want to know what your home might be worth? Contact us for a FREE valuation!

Our team is ready to help you sell your home for the highest possible price ASAP

Bought with Long & Foster REALTORS






