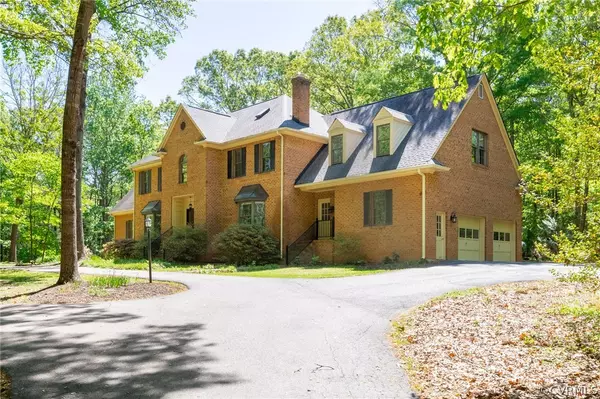$750,000
$800,000
6.3%For more information regarding the value of a property, please contact us for a free consultation.
5 Beds
6 Baths
4,294 SqFt
SOLD DATE : 07/15/2022
Key Details
Sold Price $750,000
Property Type Single Family Home
Sub Type Single Family Residence
Listing Status Sold
Purchase Type For Sale
Square Footage 4,294 sqft
Price per Sqft $174
Subdivision Little River Estates
MLS Listing ID 2212032
Sold Date 07/15/22
Style Colonial,Two Story
Bedrooms 5
Full Baths 4
Half Baths 2
Construction Status Actual
HOA Fees $66/qua
HOA Y/N Yes
Year Built 1992
Annual Tax Amount $5,438
Tax Year 2022
Lot Size 19.158 Acres
Acres 19.158
Property Sub-Type Single Family Residence
Property Description
Amazing All Brick 5 Bedroom with 4.2 Baths. Renovations within the past Year: Kitchen, 3.1 Baths, Laundry, New Flooring. Inviting Foyer with Two closets leading to a Beautiful Kitchen with Custom Cabinets, Quartz Counters, All SS Appliances, Great Room with Gas FP and French Doors to Brick Patio w/Pergola. Family Room w/ Gas FP and Plumbed for Wet Bar. Laundry w/Storage, Counters and Mud Sink. First floor Flex/Bedroom/Office with Half Bath. Formal Living and Dining Room with Upgraded Trim/Moldings. Primary Suite with En-Suite Bath, Jetted Tub, Walk-in Shower and Two Walk-in Closets, Relax in the adjoining Sunroom w/vast Views of Landscaped, Park-Like Yard. All Bedrooms are Well Proportioned w/ Large Closets and Have Adjoining Bathrooms. Flex Room w/Full Bath, Plumbed for Kitchenette (Rec Room, Teen Suite, Au-Pair). 2.5 Garage with Workshop and Storage. Walk-up Expandable Attic. Huge 1484 sq ft Unfinished Basement Ready to Meet Your Needs. Paved Circular Driveway w/Ample Parking. Entertain on the 30x48 Brick Patio, Enjoy the Privacy or Take a Hike/Mountain Bike on the Trails within the 19.6 Acres. Exterior lighting, Security System, Storage Shed, Garden Area.
Location
State VA
County Hanover
Community Little River Estates
Area 36 - Hanover
Direction US Rt 1 then left onto VA-738, right onto White Pine Road, Right onto Sweet Gum, left onto Tulip Poplar. 17252 is located in the cul-de-sac.
Rooms
Basement Full, Heated, Unfinished
Interior
Interior Features Bay Window, Ceiling Fan(s), Dining Area, Separate/Formal Dining Room, Double Vanity, Eat-in Kitchen, French Door(s)/Atrium Door(s), Granite Counters, High Ceilings, High Speed Internet, Jetted Tub, Kitchen Island, Bath in Primary Bedroom, Multiple Primary Suites, Pantry, Wired for Data, Walk-In Closet(s), Workshop
Heating Electric, Propane, Zoned
Cooling Central Air, Heat Pump, Zoned
Flooring Ceramic Tile, Laminate
Fireplaces Number 2
Fireplaces Type Gas
Fireplace Yes
Window Features Thermal Windows
Appliance Built-In Oven, Double Oven, Dryer, Dishwasher, Exhaust Fan, Electric Cooking, Electric Water Heater, Disposal, Microwave, Refrigerator, Range Hood, Stove, Washer
Laundry Washer Hookup, Dryer Hookup
Exterior
Exterior Feature Lighting, Storage, Shed, Paved Driveway
Parking Features Attached
Garage Spaces 2.5
Fence None
Pool None
Community Features Home Owners Association, Sidewalks
Porch Front Porch, Patio
Garage Yes
Building
Lot Description Landscaped, Level
Story 2
Sewer Septic Tank
Water Well
Architectural Style Colonial, Two Story
Level or Stories Two
Structure Type Brick,Block,Drywall
New Construction No
Construction Status Actual
Schools
Elementary Schools Beaverdam
Middle Schools Liberty
High Schools Patrick Henry
Others
HOA Fee Include Snow Removal
Tax ID 7864-15-1226
Ownership Individuals
Security Features Security System,Smoke Detector(s)
Financing VA
Read Less Info
Want to know what your home might be worth? Contact us for a FREE valuation!

Our team is ready to help you sell your home for the highest possible price ASAP

Bought with NON MLS OFFICE






