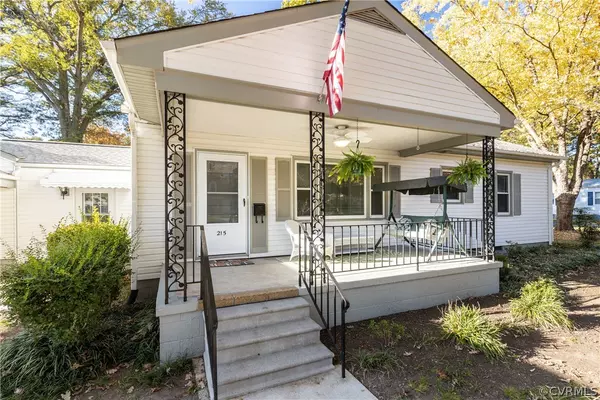$240,000
$235,000
2.1%For more information regarding the value of a property, please contact us for a free consultation.
3 Beds
2 Baths
1,352 SqFt
SOLD DATE : 01/05/2022
Key Details
Sold Price $240,000
Property Type Single Family Home
Sub Type Single Family Residence
Listing Status Sold
Purchase Type For Sale
Square Footage 1,352 sqft
Price per Sqft $177
Subdivision Sandston
MLS Listing ID 2133907
Sold Date 01/05/22
Style Ranch
Bedrooms 3
Full Baths 1
Half Baths 1
Construction Status Actual
HOA Y/N No
Year Built 1952
Annual Tax Amount $1,402
Tax Year 2021
Lot Size 0.432 Acres
Acres 0.4322
Property Sub-Type Single Family Residence
Property Description
Welcome to this stunning 1352SF, 3 Bedroom, 1.5 Bathrooms and a acre .4322 Ace lot. This home is surrounded by mature/oak/maple/pear/magnolia and apple trees. Upon entering the home you will see the large living room with hardwood, ceiling fan and fireplace. Kitchen features freshly painted cabinets, new countertops, backsplash and vinyl floors. Home features remodeled full and half bathroom. This home had all new replacement windows installed in 2013, New GAF Lifetime Timberline HD Dimensional roof in 2018. New gutters and gutter guards in 2019. Close to restaurants, Highways and shopping.
Location
State VA
County Henrico
Community Sandston
Area 40 - Henrico
Direction Take 295 to Hanover Rd. then Take a left onto E Nine Mile Rd. Take a right onto W McClellan St. and a Left onto Early.
Rooms
Basement Sump Pump
Interior
Interior Features Bookcases, Built-in Features, Ceiling Fan(s), Dining Area, Eat-in Kitchen, High Speed Internet, Laminate Counters, Main Level Primary, Cable TV, Wired for Data
Heating Electric, Heat Pump
Cooling Central Air
Flooring Partially Carpeted, Wood
Fireplaces Number 2
Fireplaces Type Masonry, Wood Burning
Fireplace Yes
Window Features Thermal Windows
Appliance Dryer, Washer/Dryer Stacked, Dishwasher, Exhaust Fan, Electric Water Heater, Refrigerator, Stove, Washer
Laundry Dryer Hookup, Stacked
Exterior
Exterior Feature Awning(s), Deck, Lighting, Out Building(s), Porch, Storage, Shed, Paved Driveway
Fence Back Yard, Chain Link, Fenced
Pool None
Community Features Basketball Court, Playground, Tennis Court(s), Street Lights
Roof Type Composition,Shingle
Porch Rear Porch, Front Porch, Deck, Porch
Garage No
Building
Lot Description Fruit Trees, Level
Story 1
Sewer Public Sewer
Water Public
Architectural Style Ranch
Level or Stories One
Additional Building Shed(s), Storage, Utility Building(s), Outbuilding
Structure Type Drywall,Frame,Mixed,Plaster,Vinyl Siding
New Construction No
Construction Status Actual
Schools
Elementary Schools Sandston
Middle Schools Elko
High Schools Highland Springs
Others
Tax ID 825-718-3900
Ownership Individuals
Security Features Smoke Detector(s)
Financing Conventional
Read Less Info
Want to know what your home might be worth? Contact us for a FREE valuation!

Our team is ready to help you sell your home for the highest possible price ASAP

Bought with ERA Woody Hogg & Assoc







