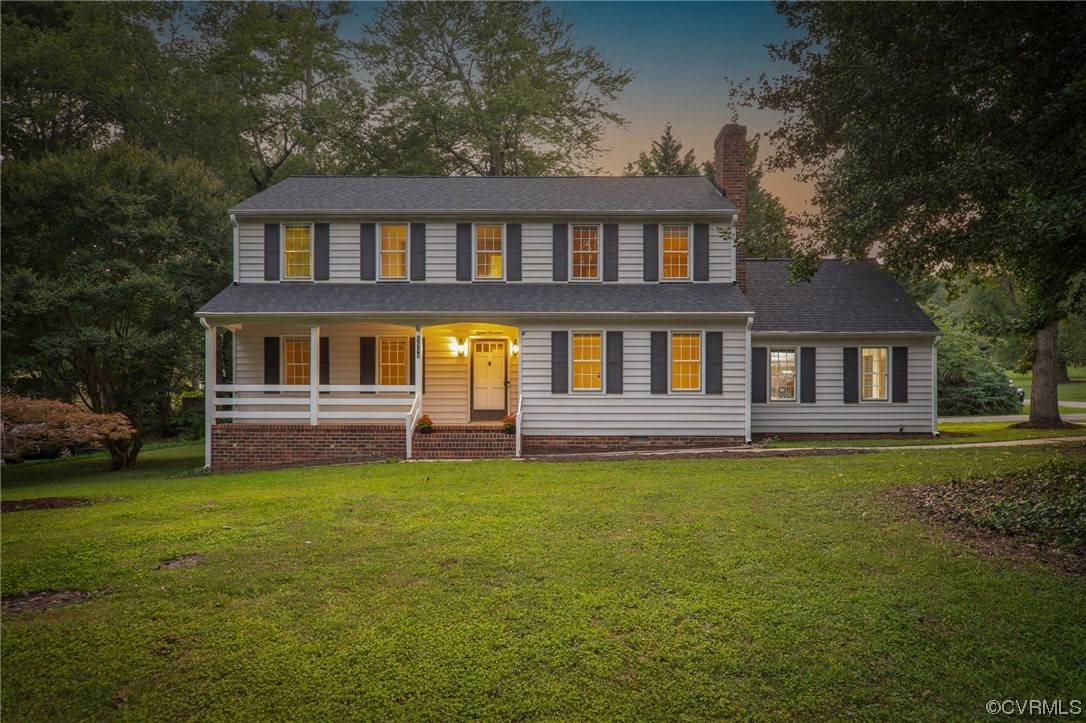$385,000
$385,000
For more information regarding the value of a property, please contact us for a free consultation.
4 Beds
3 Baths
2,165 SqFt
SOLD DATE : 08/29/2023
Key Details
Sold Price $385,000
Property Type Single Family Home
Sub Type Single Family Residence
Listing Status Sold
Purchase Type For Sale
Square Footage 2,165 sqft
Price per Sqft $177
Subdivision Surreywood North
MLS Listing ID 2316764
Sold Date 08/29/23
Style Colonial,Two Story
Bedrooms 4
Full Baths 2
Half Baths 1
Construction Status Actual
HOA Y/N Yes
Year Built 1977
Annual Tax Amount $2,609
Tax Year 2022
Lot Size 0.400 Acres
Acres 0.4
Property Sub-Type Single Family Residence
Property Description
Spacious 2-story home w/4 bedrooms and ample room to grow in the highly sought after Surreywood Community! The whole house has been freshly painted, w/new carpet & flooring on the main level & a new 50 year roof. The first floor boasts a gorgeous family room w/large windows & a fireplace. The kitchen offers a large attached island, ample cabinet storage, & a lovely eat-in area. The other common areas include a formal living room or office, dining room, & nice size deck; great for enjoying all four seasons. Upstairs you'll find all of your bedrooms including a large primary suite w/ensuite! The second floor also grants access to your 3rd-story walk-up attic; a great solution for your storage needs. The back of the home features a spacious open yard w/a detached shed. Don't forget about the attached garage. Conveniently located close to Hull St, Midlothian Tnpk, Powhite & Chippenham Pkwy. 15 mins to the Heart of Richmond. Check out the Surreywood Swim & Tennis club! Home has been pre-inspected w/all repairs completed including HVAC tune-up, & pre-appraised & is listed below appraisal, so there will be no surprises for the buyer. Don't wait to come see your next home!
Location
State VA
County Chesterfield
Community Surreywood North
Area 62 - Chesterfield
Direction From Hull St: Left on Pocoshock Blvd; left on Dulles Dr; left on Turnmill Dr. Destination will be on the right.
Rooms
Basement Crawl Space
Interior
Heating Electric
Cooling Central Air
Fireplaces Number 1
Fireplace Yes
Appliance Electric Water Heater
Exterior
Exterior Feature Deck, Paved Driveway
Parking Features Attached
Garage Spaces 1.0
Fence None
Pool None
Roof Type Shingle
Topography Level
Porch Front Porch, Deck
Garage Yes
Building
Lot Description Level
Story 2
Sewer Public Sewer
Water Public
Architectural Style Colonial, Two Story
Level or Stories Two
Structure Type Drywall,Frame,Vinyl Siding
New Construction No
Construction Status Actual
Schools
Elementary Schools A. M. Davis
Middle Schools Providence
High Schools Monacan
Others
Tax ID 760-69-97-47-300-000
Ownership Individuals
Financing Cash
Read Less Info
Want to know what your home might be worth? Contact us for a FREE valuation!

Our team is ready to help you sell your home for the highest possible price ASAP

Bought with Exit First Realty






