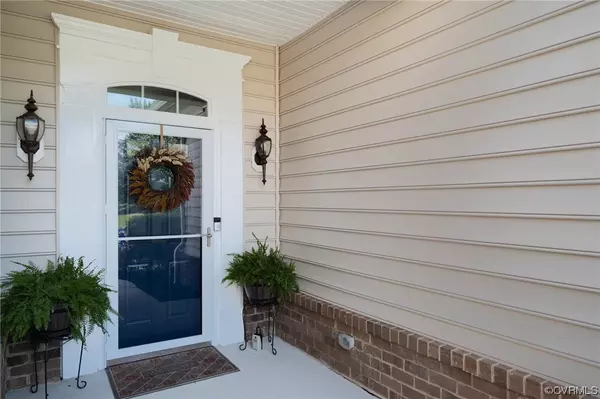$373,000
$367,967
1.4%For more information regarding the value of a property, please contact us for a free consultation.
4 Beds
3 Baths
2,314 SqFt
SOLD DATE : 09/07/2023
Key Details
Sold Price $373,000
Property Type Single Family Home
Sub Type Single Family Residence
Listing Status Sold
Purchase Type For Sale
Square Footage 2,314 sqft
Price per Sqft $161
Subdivision Oakmont Villas
MLS Listing ID 2318704
Sold Date 09/07/23
Style Patio Home,Ranch,Transitional
Bedrooms 4
Full Baths 3
Construction Status Actual
HOA Fees $151/mo
HOA Y/N Yes
Year Built 2010
Annual Tax Amount $2,003
Tax Year 2022
Lot Size 6,621 Sqft
Acres 0.152
Property Sub-Type Single Family Residence
Property Description
Don't miss this amazing opportunity to own a beautiful home in a golf course community! This fantastic 2300 sq ft home backs up to the 11th hole of the Royal New Kent golf course & located on a serene cul-de-sac, perfect for peaceful living! The home welcomes you w/ a large foyer w/ tray ceiling & engineered hardwoods. 1st floor features primary bedroom, laundry room, & office for your convenience. Primary bedroom has tray ceiling, walk-in closet, bathroom w/ garden tub & separate shower, double vanities, & water closet for ultimate comfort. Spacious kitchen w/ granite countertops, stainless steel appliances (new dishwasher), & stylish dark grey subway backsplash. Great room & second bedroom w/own bath both w/ vaulted ceilings. You could do all of your living on this floor alone! Upstairs has a 3rd full bath & two additional bedrooms, one w/ double doors, adding an elegant touch. Storage won't be an issue w/ large walk-in attic access. Equipped w/ new hot water heater! Propane tank for gas logs. Although no known defects, surround sound conveys as is. HOA includes full yard grass cutting weekly, aeration & mulching 2x/yr & access to community pool. Offering 1 yr home warranty!
Location
State VA
County New Kent
Community Oakmont Villas
Area 46 - New Kent
Direction From I-64 E Take exit 214, Take Kentland Trail to White Dogwood Dr. -Turn R onto VA-155 S -At the circle, take 3rd exit onto Kentland Trail -Turn R onto Hogan Bridge Dr -Turn R onto White Dogwood Dr -Home on L
Interior
Interior Features Balcony, Bedroom on Main Level, Tray Ceiling(s), Ceiling Fan(s), Cathedral Ceiling(s), Eat-in Kitchen, Fireplace, Granite Counters, Garden Tub/Roman Tub, Bath in Primary Bedroom, Main Level Primary, Pantry, Cable TV, Walk-In Closet(s)
Heating Electric, Heat Pump, Propane
Cooling Central Air
Flooring Vinyl, Wood
Fireplaces Number 1
Fireplaces Type Gas
Fireplace Yes
Appliance Electric Water Heater
Laundry Washer Hookup, Dryer Hookup
Exterior
Exterior Feature Paved Driveway
Parking Features Attached
Garage Spaces 2.0
Fence None
Pool Pool, Community
Community Features Common Grounds/Area, Home Owners Association, Maintained Community, Pool, Trails/Paths
Amenities Available Landscaping, Management
View Y/N Yes
View Golf Course
Roof Type Shingle
Topography Level
Porch Rear Porch, Deck
Garage Yes
Building
Lot Description On Golf Course, Cul-De-Sac, Level
Foundation Slab
Sewer Community/Coop Sewer
Water Public
Architectural Style Patio Home, Ranch, Transitional
Level or Stories One and One Half
Structure Type Brick,Block,Vinyl Siding
New Construction No
Construction Status Actual
Schools
Elementary Schools New Kent
Middle Schools New Kent
High Schools New Kent
Others
HOA Fee Include Common Areas,Maintenance Grounds,Pool(s)
Tax ID 33B7 7 3 25
Ownership Individuals
Financing Conventional
Read Less Info
Want to know what your home might be worth? Contact us for a FREE valuation!

Our team is ready to help you sell your home for the highest possible price ASAP

Bought with The Hogan Group Real Estate







