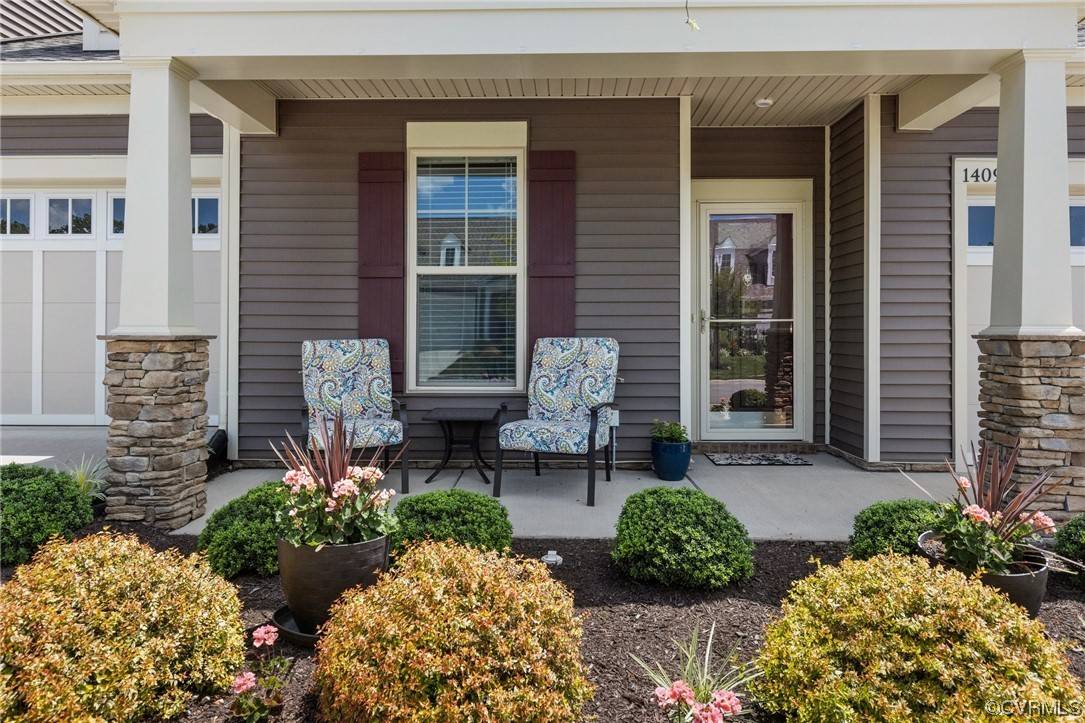$384,000
$379,000
1.3%For more information regarding the value of a property, please contact us for a free consultation.
3 Beds
3 Baths
1,620 SqFt
SOLD DATE : 09/20/2023
Key Details
Sold Price $384,000
Property Type Townhouse
Sub Type Townhouse
Listing Status Sold
Purchase Type For Sale
Square Footage 1,620 sqft
Price per Sqft $237
Subdivision The Townes At Notting Place
MLS Listing ID 2316623
Sold Date 09/20/23
Style Craftsman,Ranch,Two Story
Bedrooms 3
Full Baths 3
Construction Status Actual
HOA Fees $185/mo
HOA Y/N Yes
Year Built 2020
Annual Tax Amount $2,879
Tax Year 2023
Lot Size 3,497 Sqft
Acres 0.0803
Property Sub-Type Townhouse
Property Description
Enjoy LOW-MAINTENANCE, FIRST-FLOOR living in this vibrant 55+ community. This like new (2020) home, featuring an open floor plan w/ 10' ceilings throughout the first floor, shows like a model you won't want to miss! The spacious kitchen truly serves as the heart of the home, featuring a large center island w/ barstool area, white 42" cabinets w/ soft close doors/drawers, a large pantry w/ built-in shelving, stainless steel appliances and pendant lighting. Dining area, w/ chandelier, adjoins the kitchen and opens to the family room w/ gas fireplace and large windows that look out on the private backyard. First floor primary suite w/ ceiling fan/light is filled w/ natural light from the large windows overlooking the backyard. Huge primary bath w/ tile floor, double vanity and 5' walk-in shower leads to the spacious walk-in closet (10x6) and the ensuite laundry room w/ cabinet/shelving. Bedroom 2 and a full hall bath w/ walk-in shower are tucked at the front of the home for privacy. Upstairs you'll find bedroom 3, featuring a full bath w/ tile/tub combo, is perfect for guests. The fenced backyard features an extended patio perfect for entertaining. Don't miss this move-in ready home!
Location
State VA
County Chesterfield
Community The Townes At Notting Place
Area 62 - Chesterfield
Direction From Clover Hill District, head south on Pocoshock Blvd. Turn left onto Pocoshock Forest Dr, turn right onto Avondale Woods Dr. House is on the left.
Interior
Interior Features Bedroom on Main Level, Ceiling Fan(s), Dining Area, Double Vanity, Eat-in Kitchen, Fireplace, High Ceilings, Kitchen Island, Bath in Primary Bedroom, Main Level Primary, Pantry, Recessed Lighting, Solid Surface Counters, Walk-In Closet(s)
Heating Forced Air, Natural Gas, Zoned
Cooling Central Air, Zoned
Flooring Partially Carpeted, Tile, Vinyl
Fireplaces Number 1
Fireplaces Type Gas
Fireplace Yes
Appliance Dishwasher, Exhaust Fan, Gas Water Heater, Microwave, Oven, Stove, Tankless Water Heater
Laundry Washer Hookup, Dryer Hookup
Exterior
Exterior Feature Sprinkler/Irrigation, Porch, Paved Driveway
Parking Features Attached
Garage Spaces 1.0
Fence Back Yard, Fenced, Picket
Pool None
Community Features Common Grounds/Area, Home Owners Association, Maintained Community, Trails/Paths, Sidewalks
Amenities Available Landscaping
Roof Type Shingle
Porch Rear Porch, Front Porch, Patio, Porch
Garage Yes
Building
Lot Description Landscaped
Story 2
Foundation Slab
Sewer Public Sewer
Water Public
Architectural Style Craftsman, Ranch, Two Story
Level or Stories Two
Structure Type Drywall,Frame,Stone,Vinyl Siding
New Construction No
Construction Status Actual
Schools
Elementary Schools A. M. Davis
Middle Schools Providence
High Schools Monacan
Others
HOA Fee Include Common Areas,Maintenance Grounds,Maintenance Structure,Snow Removal,Trash
Senior Community Yes
Tax ID 762-70-05-45-800-000
Ownership Individuals
Financing Cash
Read Less Info
Want to know what your home might be worth? Contact us for a FREE valuation!

Our team is ready to help you sell your home for the highest possible price ASAP

Bought with The Collaborative






