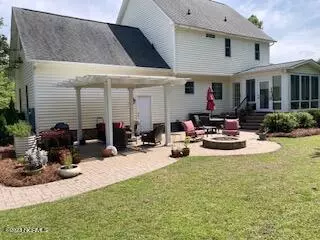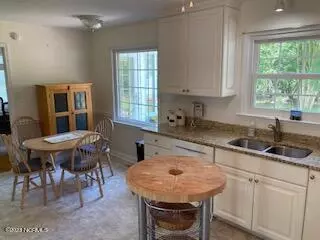$375,000
$395,000
5.1%For more information regarding the value of a property, please contact us for a free consultation.
3 Beds
3 Baths
2,000 SqFt
SOLD DATE : 09/29/2023
Key Details
Sold Price $375,000
Property Type Single Family Home
Sub Type Single Family Residence
Listing Status Sold
Purchase Type For Sale
Square Footage 2,000 sqft
Price per Sqft $187
Subdivision Country Club Hills
MLS Listing ID 100383809
Sold Date 09/29/23
Style Wood Frame
Bedrooms 3
Full Baths 2
Half Baths 1
HOA Y/N No
Year Built 1998
Annual Tax Amount $1,660
Lot Size 0.420 Acres
Acres 0.42
Lot Dimensions Irregular
Property Sub-Type Single Family Residence
Source North Carolina Regional MLS
Property Description
Absolutely one of a kind move in condition! Absolutely perfect home with all updates completed! Fresh paint....updated kitchen... natural gas generator! Beautiful hardwood floors....Anderson thermopane windows....fantastic sunroom! Beautiful landscaping with unbelievable patio....grilling area....and Pergola! Garden shed and wonderful herb garden. Do your clients a favor.....show them this one! It's a great one!
Location
State NC
County Craven
Community Country Club Hills
Zoning Residential
Direction From Canterbury Road in Country Club Hills, turn on to Hampton Way and take the second right. Home will be on your left.
Location Details Mainland
Rooms
Other Rooms Shed(s)
Basement None
Primary Bedroom Level Non Primary Living Area
Interior
Interior Features Whole-Home Generator, Ceiling Fan(s), Eat-in Kitchen
Heating Electric, Heat Pump
Cooling Central Air
Flooring Carpet, Wood
Fireplaces Type Gas Log
Fireplace Yes
Window Features Thermal Windows
Appliance Stove/Oven - Gas, Refrigerator, Dishwasher
Laundry Laundry Closet
Exterior
Exterior Feature Gas Logs
Parking Features Attached, Garage Door Opener, Paved
Garage Spaces 2.0
Utilities Available Community Water, Sewer Connected, Natural Gas Connected
Amenities Available No Amenities
Roof Type Tar/Gravel,Composition
Porch Enclosed
Building
Lot Description Cul-de-Sac Lot
Story 2
Entry Level Two
Foundation Brick/Mortar
Structure Type Gas Logs
New Construction No
Others
Tax ID 8-203-J -034
Acceptable Financing Cash, Conventional, FHA, VA Loan
Listing Terms Cash, Conventional, FHA, VA Loan
Special Listing Condition None
Read Less Info
Want to know what your home might be worth? Contact us for a FREE valuation!

Our team is ready to help you sell your home for the highest possible price ASAP








