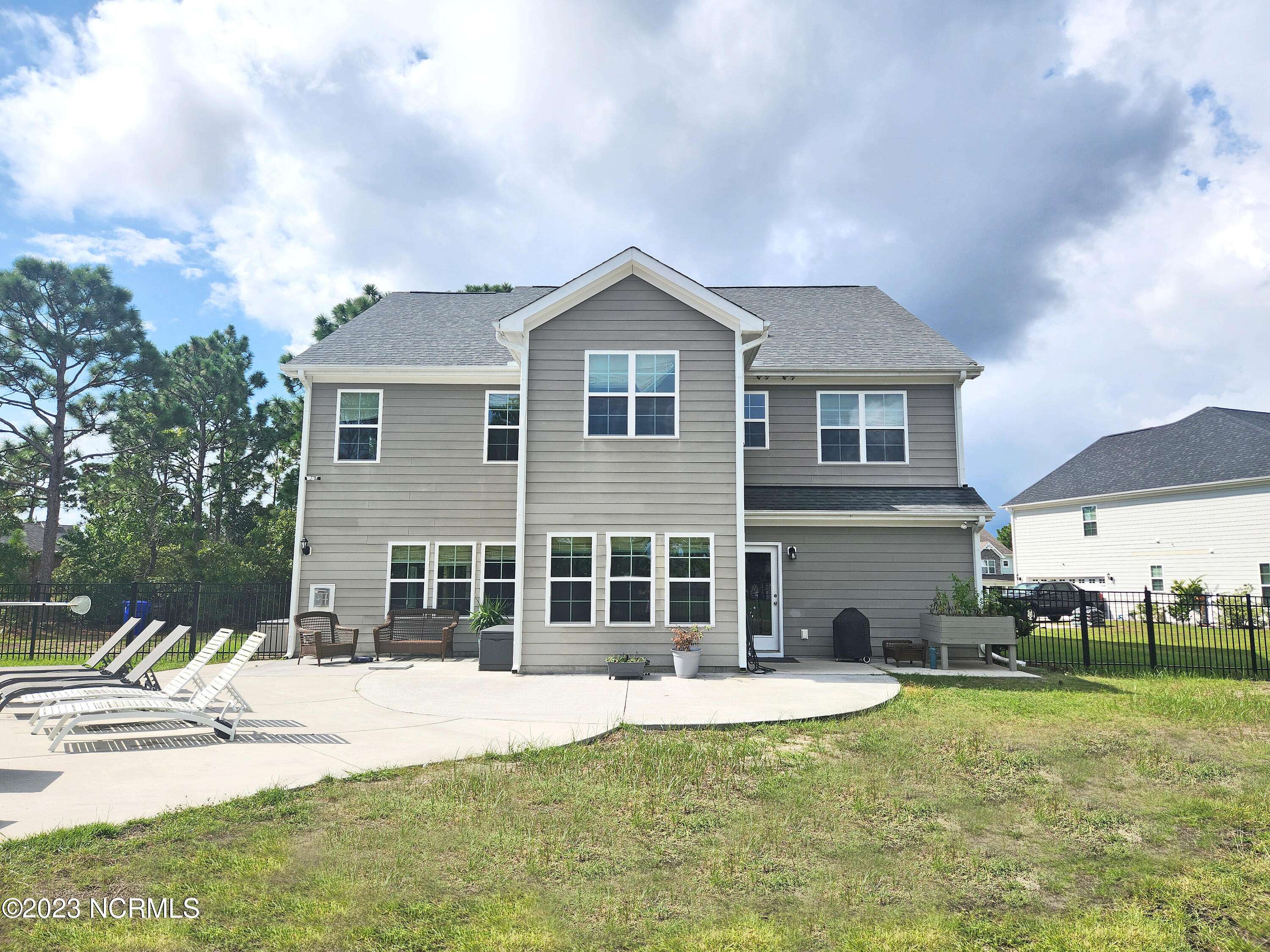$685,000
$675,000
1.5%For more information regarding the value of a property, please contact us for a free consultation.
5 Beds
4 Baths
3,665 SqFt
SOLD DATE : 10/02/2023
Key Details
Sold Price $685,000
Property Type Single Family Home
Sub Type Single Family Residence
Listing Status Sold
Purchase Type For Sale
Square Footage 3,665 sqft
Price per Sqft $186
Subdivision Willow Glen
MLS Listing ID 100403813
Sold Date 10/02/23
Style Wood Frame
Bedrooms 5
Full Baths 3
Half Baths 1
HOA Fees $1,140
HOA Y/N Yes
Year Built 2017
Annual Tax Amount $2,630
Lot Size 0.588 Acres
Acres 0.59
Lot Dimensions Irregular
Property Sub-Type Single Family Residence
Source Hive MLS
Property Description
6139 Seagrove is beautiful. Gated neighborhood and on the golf course, Neighborhood pool AND pool in the back yard, at the end of the cul de sac, close to schools, shopping, any and everything. Three car garage. Lots of space inside with rooms galore. Home office, home theater, bedrooms everywhere. Open family room and kitchen floor plan downstairs with windows everywhere you look. Lots of space with plenty of flexibility to use as you please. Have a look and make it yours!
Location
State NC
County New Hanover
Community Willow Glen
Zoning R-15
Direction Take Carolina Beach Rd toward Monkey Junction. Right on Sanders Rd by the zoo. Enter Willow Glen on your Left. Left onto Willow Glen Dr. Right onto Island End Ct. Left on Seagrove Ct (cul-de-sac)
Location Details Mainland
Rooms
Basement None
Primary Bedroom Level Non Primary Living Area
Interior
Interior Features Foyer, Intercom/Music, Solid Surface, 9Ft+ Ceilings, Tray Ceiling(s), Vaulted Ceiling(s), Ceiling Fan(s), Pantry, Walk-in Shower
Heating Electric, Heat Pump
Cooling Central Air
Flooring LVT/LVP, Carpet, Tile
Fireplaces Type Gas Log
Fireplace Yes
Window Features Blinds
Appliance Stove/Oven - Electric, Refrigerator, Microwave - Built-In, Disposal, Dishwasher, Cooktop - Gas
Laundry Hookup - Dryer, Washer Hookup, Inside
Exterior
Exterior Feature Irrigation System
Parking Features Garage Door Opener, Off Street, On Site, Paved
Garage Spaces 3.0
Pool In Ground
Amenities Available Clubhouse, Community Pool, Gated, Maint - Comm Areas, Management, Street Lights
View Golf Course
Roof Type Shingle
Porch Patio, Porch
Building
Lot Description See Remarks, Cul-de-Sac Lot, On Golf Course
Story 2
Entry Level Two
Foundation Slab
Sewer Municipal Sewer
Water Municipal Water
Structure Type Irrigation System
New Construction No
Others
Tax ID R07800-006-428-000
Acceptable Financing Cash, Conventional, FHA, VA Loan
Listing Terms Cash, Conventional, FHA, VA Loan
Read Less Info
Want to know what your home might be worth? Contact us for a FREE valuation!

Our team is ready to help you sell your home for the highest possible price ASAP







