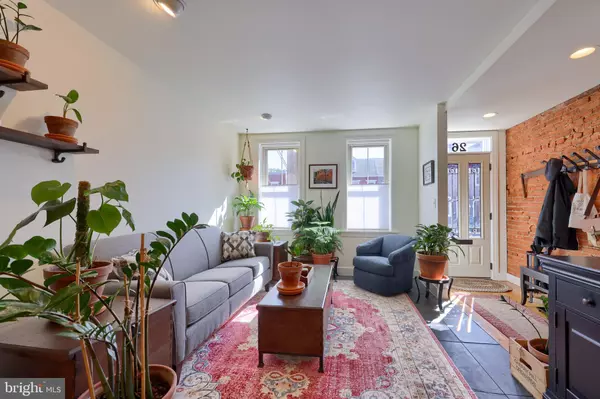Bought with Danielle Elizabeth Beattie • Keller Williams Elite
$327,000
$327,000
For more information regarding the value of a property, please contact us for a free consultation.
2 Beds
2 Baths
1,238 SqFt
SOLD DATE : 10/06/2023
Key Details
Sold Price $327,000
Property Type Townhouse
Sub Type End of Row/Townhouse
Listing Status Sold
Purchase Type For Sale
Square Footage 1,238 sqft
Price per Sqft $264
Subdivision None Available
MLS Listing ID PALA2040106
Sold Date 10/06/23
Style Traditional
Bedrooms 2
Full Baths 1
Half Baths 1
HOA Y/N N
Abv Grd Liv Area 1,238
Year Built 1882
Available Date 2023-09-05
Annual Tax Amount $3,810
Tax Year 2022
Lot Size 871 Sqft
Acres 0.02
Lot Dimensions 0.00 x 0.00
Property Sub-Type End of Row/Townhouse
Source BRIGHT
Property Description
This gorgeous end unit brick home has been renovated with an artist eye. Hand pegged harwood floors, exposed brick and ceiling beams, inlaid slate floors, first floor half bath. Updated kitchen with island overlooks private courtyard.
As you asend upstairs, you will find a convenient stackable washer and dryer. The bright primary bedroom has vaulted, beamed ceilings, open concept closet and access to large tile shower and double vanity bathroom.
The second bedroom has new hardwood floors, exposed brick, open concept closet, beautiful ceiling beams, and access to a private balcony. Access to the loft is through the back bedroom. The loft boasts new hardwood flooring and a continuation of those gorgeous beams and contemporary railing overlooking the primary en suite.
Private, gated parking lot for a fee is located directly behind this amazing home.
New water softener, and water treatment system.
New roof to be installed September 2023.
This unique home is anticipated to be on the market 9/6/23.
Location
State PA
County Lancaster
Area Lancaster City (10533)
Zoning RES
Direction East
Rooms
Other Rooms Living Room, Dining Room, Kitchen, Laundry, Loft, Half Bath
Basement Unfinished
Interior
Interior Features Carpet, Combination Dining/Living, Dining Area, Exposed Beams, Floor Plan - Open, Kitchen - Island, Wainscotting, Wood Floors
Hot Water Natural Gas
Heating Forced Air
Cooling Central A/C
Flooring Ceramic Tile, Laminated, Tile/Brick, Hardwood, Carpet
Equipment Built-In Microwave, Dishwasher, Disposal, Dryer - Electric, Oven/Range - Gas, Refrigerator, Stainless Steel Appliances, Washer
Fireplace N
Window Features Insulated,Vinyl Clad
Appliance Built-In Microwave, Dishwasher, Disposal, Dryer - Electric, Oven/Range - Gas, Refrigerator, Stainless Steel Appliances, Washer
Heat Source Natural Gas
Laundry Upper Floor
Exterior
Exterior Feature Balcony, Patio(s)
Fence Wood
Utilities Available Cable TV Available, Natural Gas Available, Electric Available, Sewer Available, Water Available
Water Access N
Roof Type Composite,Rubber
Accessibility None
Porch Balcony, Patio(s)
Garage N
Building
Lot Description Landscaping, Level
Story 2.5
Foundation Stone
Sewer Public Sewer
Water Public
Architectural Style Traditional
Level or Stories 2.5
Additional Building Above Grade, Below Grade
Structure Type Brick
New Construction N
Schools
School District School District Of Lancaster
Others
Senior Community No
Tax ID 332-17731-0-0000
Ownership Fee Simple
SqFt Source 1238
Security Features Security System
Acceptable Financing Cash, Conventional, FHA, USDA, VA
Listing Terms Cash, Conventional, FHA, USDA, VA
Financing Cash,Conventional,FHA,USDA,VA
Special Listing Condition Standard
Read Less Info
Want to know what your home might be worth? Contact us for a FREE valuation!

Our team is ready to help you sell your home for the highest possible price ASAP








