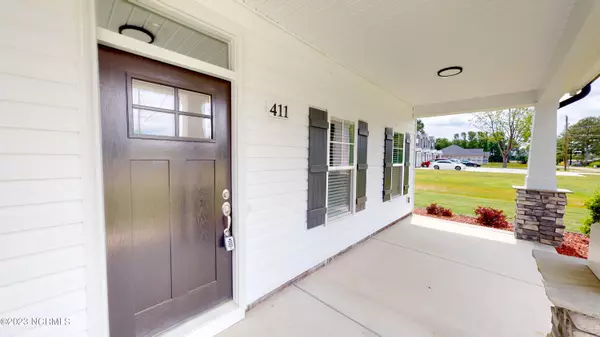$329,900
$329,900
For more information regarding the value of a property, please contact us for a free consultation.
4 Beds
4 Baths
2,110 SqFt
SOLD DATE : 10/27/2023
Key Details
Sold Price $329,900
Property Type Single Family Home
Sub Type Single Family Residence
Listing Status Sold
Purchase Type For Sale
Square Footage 2,110 sqft
Price per Sqft $156
Subdivision Not In Subdivision
MLS Listing ID 100395938
Sold Date 10/27/23
Bedrooms 4
Full Baths 3
Half Baths 1
HOA Y/N No
Year Built 2023
Annual Tax Amount $495
Lot Size 6,098 Sqft
Acres 0.14
Lot Dimensions 150x75
Property Sub-Type Single Family Residence
Source North Carolina Regional MLS
Property Description
MOVE-IN READY! NEW Home-with 2 Owner's Suites!! 4 bedroom / 3.5 Bath home w/ garage just blocks from downtown Princeton. This incredible home features beautiful granite countertops, stainless appliances, and a book bag nook. There is a downstairs suite w/ a double vanity ensuite & a walk-in closet. The upstairs features a larger ensuite w/ split double vanity, soaking tub, & separate shower. Two more large bedrooms & another double vanity bath in the hallway. Book bag nook & half bath just This is a truly unique offering & a must see! Call The Beth Hines Team today!
Location
State NC
County Johnston
Community Not In Subdivision
Zoning RES
Direction Continue to follow NC-55 E/US-701 S for about 2.8 miles. Turn left onto S Center Street/NC-55 E/US-701 S. Continue on S Center Street/NC-55 E/US-701 S for approximately 0.6 miles. You will reach your destination, 411 S Center Street, Princeton, NC.
Location Details Mainland
Rooms
Basement None
Primary Bedroom Level Primary Living Area
Interior
Interior Features Foyer, In-Law Floorplan, Kitchen Island, Master Downstairs, Pantry, Walk-in Shower, Eat-in Kitchen, Walk-In Closet(s)
Heating Electric, Heat Pump
Cooling Central Air
Flooring Carpet, Laminate, Vinyl
Fireplaces Type None
Fireplace No
Appliance Refrigerator, Range, Microwave - Built-In, Dishwasher, Cooktop - Electric
Exterior
Exterior Feature None
Parking Features Attached, Paved
Garage Spaces 1.0
Pool None
Utilities Available Water Connected, Sewer Connected
Amenities Available No Amenities
Roof Type Shingle
Porch Patio, Porch
Building
Story 2
Entry Level Two
Foundation Slab
Structure Type None
New Construction Yes
Others
Tax ID 04007008
Acceptable Financing Cash, Conventional, FHA, USDA Loan, VA Loan
Listing Terms Cash, Conventional, FHA, USDA Loan, VA Loan
Special Listing Condition None
Read Less Info
Want to know what your home might be worth? Contact us for a FREE valuation!

Our team is ready to help you sell your home for the highest possible price ASAP








