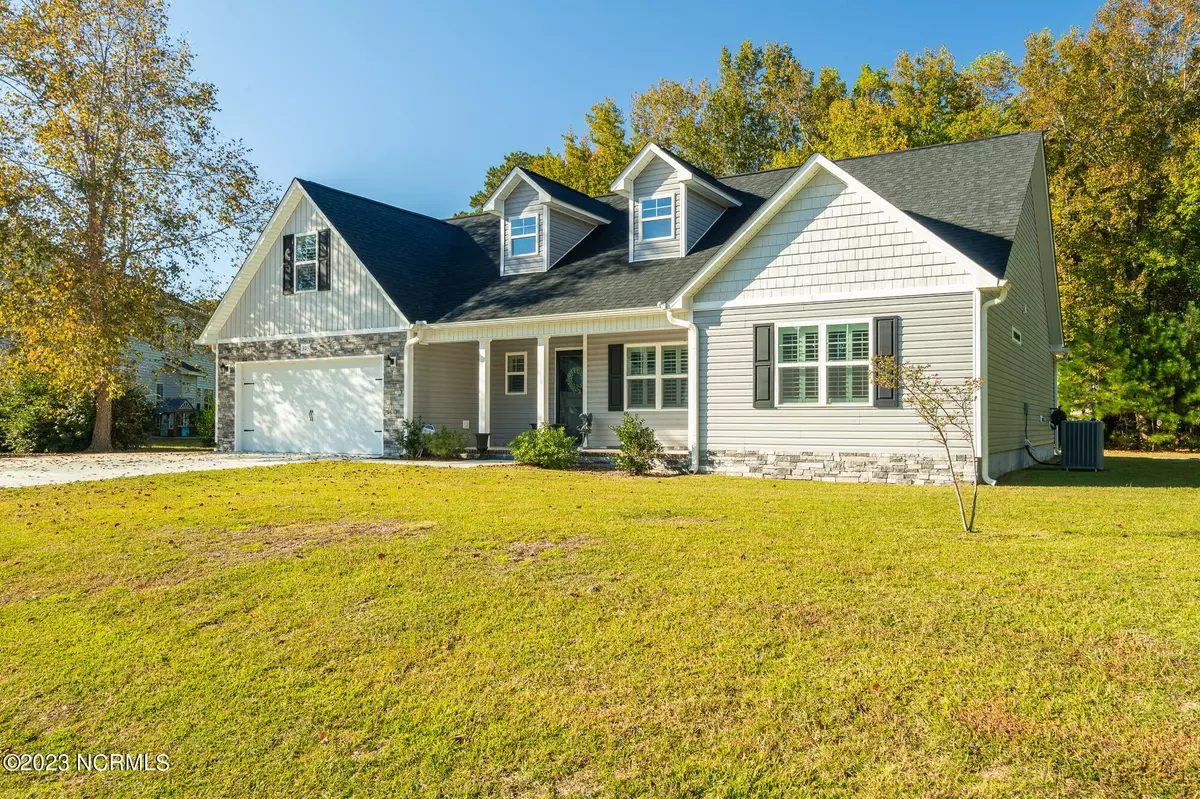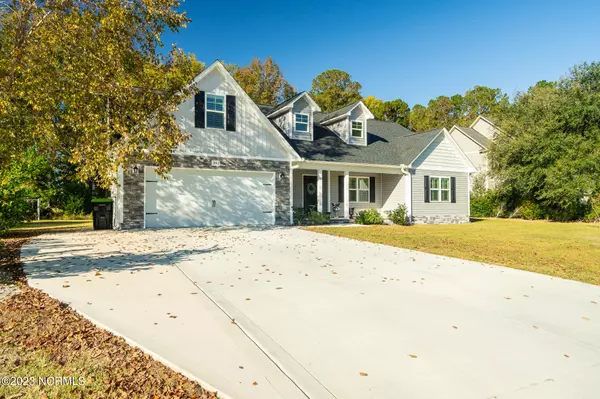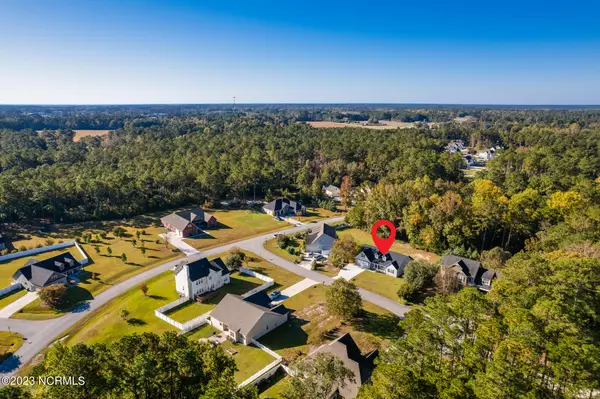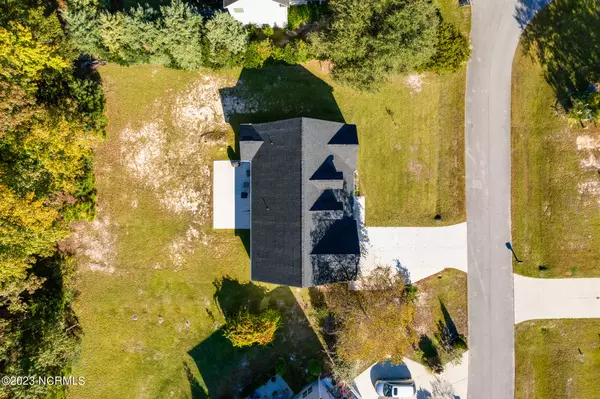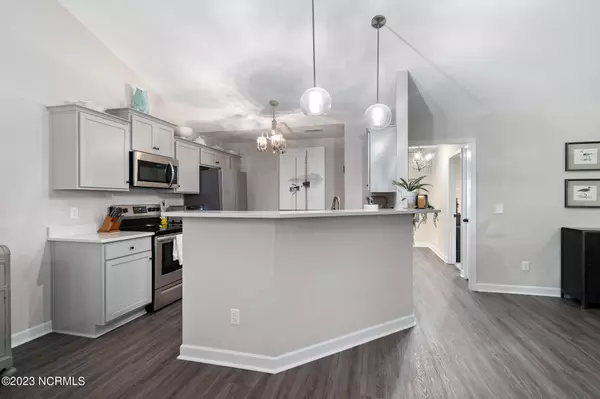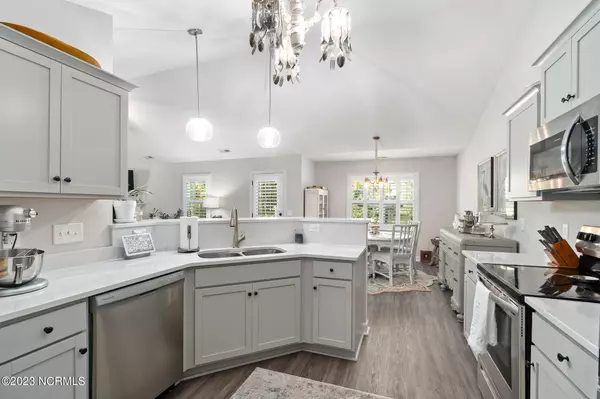$387,000
$399,000
3.0%For more information regarding the value of a property, please contact us for a free consultation.
3 Beds
2 Baths
1,900 SqFt
SOLD DATE : 12/13/2023
Key Details
Sold Price $387,000
Property Type Single Family Home
Sub Type Single Family Residence
Listing Status Sold
Purchase Type For Sale
Square Footage 1,900 sqft
Price per Sqft $203
Subdivision Forest Ridge
MLS Listing ID 100412705
Sold Date 12/13/23
Style Wood Frame
Bedrooms 3
Full Baths 2
HOA Fees $200
HOA Y/N Yes
Originating Board North Carolina Regional MLS
Year Built 2022
Annual Tax Amount $1,601
Lot Size 0.470 Acres
Acres 0.47
Lot Dimensions 100 x 195 x 101 x 215
Property Sub-Type Single Family Residence
Property Description
Welcome to 303 Joan's Ridge, a stunning gem nestled in the highly sought-after Forest Ridge subdivision. This remarkable home boasts a spacious, open floor plan with vaulted ceilings that create an inviting and airy atmosphere. Built in 2022, it's practically brand new, ensuring modern comforts and style for years to come.
As you step inside, you'll be greeted by the warm and welcoming ambiance that this home exudes. The living area features those coveted vaulted ceilings, which not only add a touch of grandeur but also provide an abundance of natural light, making this space perfect for both everyday living and entertaining.
The heart of this home is its beautiful kitchen. Crafted with both functionality and aesthetics in mind, it offers a gourmet cooking experience with top-of-the-line appliances, ample storage, and a stylish design. The adjacent dining area is ideal for family gatherings or intimate dinners.
One of the standout features of 303 Joan's Ridge is the bonus room above the garage. This versatile space can be transformed into a home office, a playroom, or a cozy media room, allowing you to tailor it to your specific needs and preferences.
Outside, you'll discover that this property is not just about the home itself. The Forest Ridge subdivision provides residents with a variety of amenities, including a storage lot for your convenience. For those who love the water, a boat ramp and dock are also at your disposal, offering endless opportunities for waterfront fun and recreation.
Living in Forest Ridge means experiencing the best of both worlds. You'll enjoy the tranquility of a peaceful neighborhood while being conveniently located to nearby schools, shopping, dining, and entertainment options. The lush green surroundings provide a picturesque backdrop for your daily life.
Location
State NC
County Onslow
Community Forest Ridge
Zoning RA
Direction Take NC 24 to Belgrade/Swansboro Rd. Turn right onto Forest Ridge Trail. Turn left onto Joans Ridge, second house on left
Location Details Mainland
Rooms
Basement None
Primary Bedroom Level Primary Living Area
Interior
Interior Features Master Downstairs, Vaulted Ceiling(s), Pantry, Walk-in Shower, Walk-In Closet(s)
Heating Electric, Heat Pump
Cooling Central Air
Laundry Inside
Exterior
Parking Features On Site, Paved
Garage Spaces 2.0
Waterfront Description Water Access Comm
Roof Type Architectural Shingle
Porch Patio, Porch
Building
Story 1
Entry Level One and One Half
Foundation Slab
Sewer Municipal Sewer, Septic On Site
Water Municipal Water
New Construction No
Others
Tax ID 1312c-37
Acceptable Financing Cash, Conventional
Listing Terms Cash, Conventional
Special Listing Condition None
Read Less Info
Want to know what your home might be worth? Contact us for a FREE valuation!

Our team is ready to help you sell your home for the highest possible price ASAP


