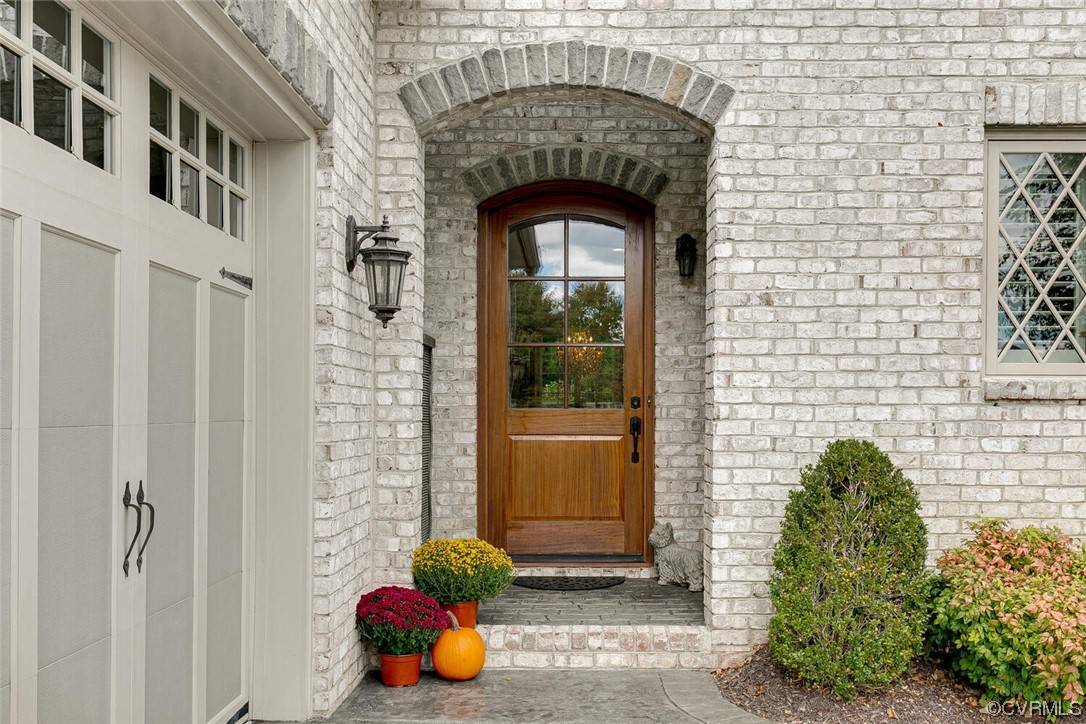$845,000
$845,000
For more information regarding the value of a property, please contact us for a free consultation.
4 Beds
3 Baths
3,892 SqFt
SOLD DATE : 12/13/2023
Key Details
Sold Price $845,000
Property Type Single Family Home
Sub Type Single Family Residence
Listing Status Sold
Purchase Type For Sale
Square Footage 3,892 sqft
Price per Sqft $217
Subdivision Bel Crest
MLS Listing ID 2325300
Sold Date 12/13/23
Style Custom,Patio Home,Transitional
Bedrooms 4
Full Baths 2
Half Baths 1
Construction Status Actual
HOA Fees $305/mo
HOA Y/N Yes
Year Built 2011
Annual Tax Amount $5,023
Tax Year 2023
Lot Size 9,922 Sqft
Acres 0.2278
Property Sub-Type Single Family Residence
Property Description
Open, bright & fabulous describe this Bel Arbor built home in the sought after low maintenance neighborhood of Bel Crest. Set just across from the neighborhood park you'll love this European design the moment you walk through the front door! A grand 2 story foyer awaits with sweeping staircase & leading to formal dining overlooking a private patio. To the right of the foyer is the study with double pocket doors to the primary suite featuring walk-in closets & spa bath complete with soaking tub, large shower & 3 vanities. Off the formal dining area you'll find the family room complete with custom built-ins, gas fp & surround sound opening to a chef's dream kitchen with abundance of custom cabinetry, gas cooktop & spacious island. Upstairs features 3 large bedrooms & huge walk in attic. Other features include 10' ceilings first floor & 9' second floor, large utility & mud room with W&D, laundry sink & custom built-ins, wood floors throughout first floor, whole house generator, heated oversized garage with storage, plantation shutters, blinds, custom light fixtures & fans, security system,31' x 11'5” stamped concrete patio with privacy wall and trellis, fenced backyard & much more!
Location
State VA
County Powhatan
Community Bel Crest
Area 66 - Powhatan
Direction Take 288 to Huguenot Trail/Robious Road Exit, right on Winterfield Pkwy, left into Bel Crest and first left onto Bel Crest Circle. 2400 Bel Crest Circle is third house on left.
Interior
Interior Features Bookcases, Built-in Features, Balcony, Tray Ceiling(s), Ceiling Fan(s), Dining Area, Separate/Formal Dining Room, Double Vanity, French Door(s)/Atrium Door(s), Fireplace, Granite Counters, High Ceilings, High Speed Internet, Kitchen Island, Bath in Primary Bedroom, Main Level Primary, Pantry, Recessed Lighting, Solid Surface Counters, Wired for Data, Walk-In Closet(s)
Heating Forced Air, Natural Gas, Zoned
Cooling Central Air, Zoned
Flooring Carpet, Ceramic Tile, Wood
Fireplaces Number 1
Fireplaces Type Gas
Equipment Generator
Fireplace Yes
Window Features Thermal Windows,Window Treatments
Appliance Built-In Oven, Double Oven, Dryer, Dishwasher, Gas Cooking, Disposal, Gas Water Heater, Microwave, Refrigerator, Self Cleaning Oven, Tankless Water Heater, Washer
Laundry Washer Hookup, Dryer Hookup
Exterior
Exterior Feature Sprinkler/Irrigation, Lighting, Paved Driveway
Parking Features Attached
Garage Spaces 2.0
Fence Back Yard, Fenced
Pool None
Community Features Common Grounds/Area, Home Owners Association
Amenities Available Landscaping, Management
Roof Type Composition
Porch Rear Porch, Front Porch, Patio
Garage Yes
Building
Lot Description Landscaped, Level
Story 2
Foundation Slab
Sewer Public Sewer
Water Public
Architectural Style Custom, Patio Home, Transitional
Level or Stories Two
Structure Type Brick,Block,Drywall,Frame,HardiPlank Type
New Construction No
Construction Status Actual
Schools
Elementary Schools Flat Rock
Middle Schools Pocahontas
High Schools Powhatan
Others
HOA Fee Include Association Management,Common Areas,Maintenance Grounds,Snow Removal,Trash
Senior Community Yes
Tax ID 032C-1-37
Ownership Individuals
Security Features Security System,Smoke Detector(s)
Financing Cash
Read Less Info
Want to know what your home might be worth? Contact us for a FREE valuation!

Our team is ready to help you sell your home for the highest possible price ASAP

Bought with Metropolitan Real Estate Inc






