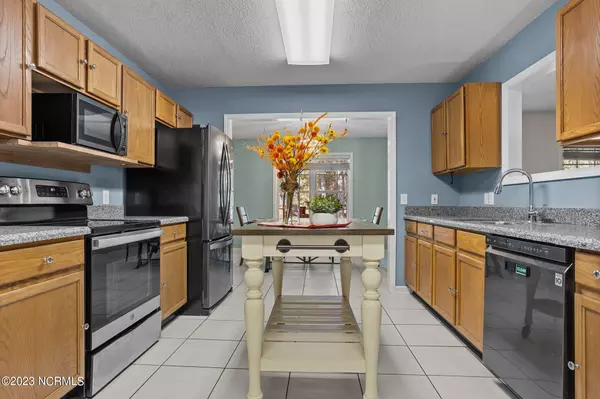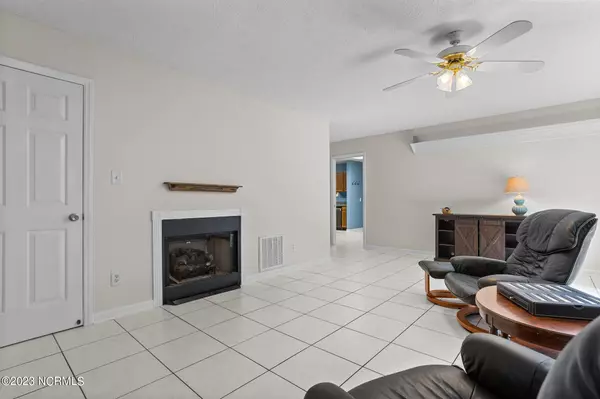$352,000
$367,500
4.2%For more information regarding the value of a property, please contact us for a free consultation.
3 Beds
3 Baths
2,248 SqFt
SOLD DATE : 12/18/2023
Key Details
Sold Price $352,000
Property Type Single Family Home
Sub Type Single Family Residence
Listing Status Sold
Purchase Type For Sale
Square Footage 2,248 sqft
Price per Sqft $156
Subdivision Not In Subdivision
MLS Listing ID 100410931
Sold Date 12/18/23
Style Wood Frame
Bedrooms 3
Full Baths 3
HOA Y/N No
Year Built 1998
Annual Tax Amount $946
Lot Size 0.910 Acres
Acres 0.91
Lot Dimensions 100x404x142x344
Property Sub-Type Single Family Residence
Source North Carolina Regional MLS
Property Description
Embrace country living in this charming 3 bedroom with 3 full bathrooms complete with an upstairs bonus room that can be a private getaway, TV room, office, or upper-level master bedroom. Once inside you are welcomed with a lovely living room with fresh carpet and paint. The kitchen is adorned with stainless steel appliances and a bright breakfast nook. Entertain or relax in a spacious recreation room that opens to the backyard, offering a deck, garden boxes, a treehouse, trails, and even a chicken coop.
Situated on a quiet .91-acre lot adjacent to Seven Lakes, this home provides a peaceful oasis only minutes away from town and essential amenities.
Location
State NC
County Moore
Community Not In Subdivision
Zoning CG-SL
Direction From NC-211 North, Turn Right on Seven Lakes Drive, Turn Left on Carthage Road, Turn Left on Dowd Road, Turn Left on Holly Grove School Road, Property is located on Left
Location Details Mainland
Rooms
Basement Crawl Space, None
Primary Bedroom Level Primary Living Area
Interior
Interior Features Master Downstairs, Ceiling Fan(s)
Heating Heat Pump, Electric
Flooring Carpet, Laminate, Tile
Appliance Stove/Oven - Electric, Refrigerator, Microwave - Built-In, Dishwasher
Laundry In Hall
Exterior
Parking Features Gravel
Garage Spaces 1.0
Pool None
Amenities Available See Remarks
Waterfront Description None
Roof Type Composition
Porch Deck, Porch
Building
Story 1
Entry Level One
Sewer Septic On Site
Water Well
New Construction No
Others
Tax ID 98000159
Acceptable Financing Cash, Conventional, FHA, VA Loan
Listing Terms Cash, Conventional, FHA, VA Loan
Special Listing Condition None
Read Less Info
Want to know what your home might be worth? Contact us for a FREE valuation!

Our team is ready to help you sell your home for the highest possible price ASAP







