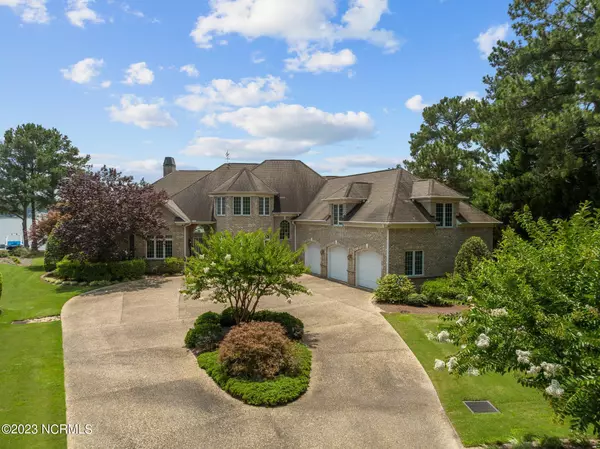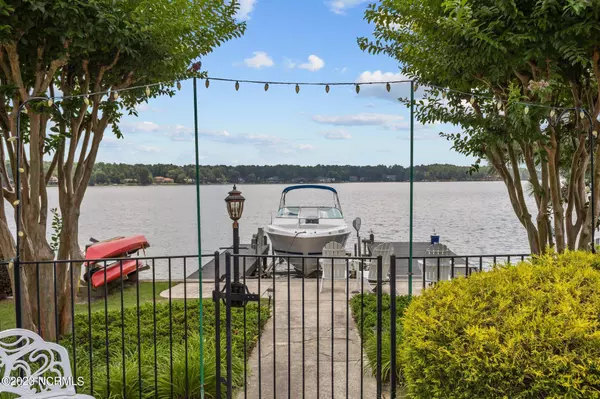$1,800,000
$1,990,000
9.5%For more information regarding the value of a property, please contact us for a free consultation.
3 Beds
4 Baths
4,405 SqFt
SOLD DATE : 12/20/2023
Key Details
Sold Price $1,800,000
Property Type Single Family Home
Sub Type Single Family Residence
Listing Status Sold
Purchase Type For Sale
Square Footage 4,405 sqft
Price per Sqft $408
Subdivision Seven Lakes West
MLS Listing ID 100400143
Sold Date 12/20/23
Style Wood Frame
Bedrooms 3
Full Baths 3
Half Baths 1
HOA Fees $1,826
HOA Y/N Yes
Year Built 2002
Annual Tax Amount $6,550
Lot Size 0.941 Acres
Acres 0.94
Lot Dimensions 70x186x117x45x179x321
Property Sub-Type Single Family Residence
Source North Carolina Regional MLS
Property Description
Lake Auman waterfront at its finest! This property has it all--nearly a full acre of land on the point with 180 feet of water frontage, spectacular views of the lake from almost every room, swimming pool and hot tub with luxurious patio, screened porch and covered patio, fenced yard and mature landscaping for the ultimate privacy! Inside features an open and spacious layout with oversized rooms and many upgrades and special details. Master on main plus office, formal dining, living room with gas fireplace, beautiful kitchen with eat in area. Upper level features 2 guest bedrooms plus large bonus room! Irrigation from lake. Spacious 3 car garage. Bulkhead, dock and boat lift. Enjoy the amenities of Seven Lakes--800 acre Lake Auman, pickleball, tennis, basketball, playgrounds, community center, marina and more! West End Schools! Just minutes from Pinehurst and the 2024 US Open!
Location
State NC
County Moore
Community Seven Lakes West
Zoning GC-SL
Direction Enter 7 Lakes West gate, turn right onto Longleaf Dr, turn left onto Fox Den Dr, turn left onto Ritter Dr, turn right onto Pittman Rd, 106 Pittman will be on the left.
Location Details Mainland
Rooms
Basement Crawl Space, None
Primary Bedroom Level Primary Living Area
Interior
Interior Features Solid Surface, Bookcases, Kitchen Island, Master Downstairs, 9Ft+ Ceilings, Ceiling Fan(s), Pantry, Walk-in Shower, Walk-In Closet(s)
Heating Electric, Heat Pump
Cooling Central Air
Flooring Carpet, Tile, Wood
Fireplaces Type Gas Log
Fireplace Yes
Appliance Washer, Refrigerator, Microwave - Built-In, Dryer, Double Oven, Dishwasher, Cooktop - Gas
Laundry Inside
Exterior
Exterior Feature Irrigation System
Parking Features Concrete, On Site
Garage Spaces 3.0
Pool In Ground
Amenities Available Basketball Court, Beach Access, Clubhouse, Community Pool, Gated, Jogging Path, Maint - Comm Areas, Maint - Roads, Management, Marina, Meeting Room, Park, Party Room, Pickleball, Picnic Area, Playground, RV Parking, RV/Boat Storage, Security, Tennis Court(s), Trail(s)
Waterfront Description Boat Lift,Bulkhead,Deeded Waterfront
View Lake, Water
Roof Type Architectural Shingle
Porch Open, Covered, Enclosed, Patio, See Remarks
Building
Story 2
Entry Level Two
Sewer Septic Off Site
Water Municipal Water
Structure Type Irrigation System
New Construction No
Others
Tax ID 00019082
Acceptable Financing Cash, Conventional, FHA, USDA Loan, VA Loan
Listing Terms Cash, Conventional, FHA, USDA Loan, VA Loan
Special Listing Condition None
Read Less Info
Want to know what your home might be worth? Contact us for a FREE valuation!

Our team is ready to help you sell your home for the highest possible price ASAP







