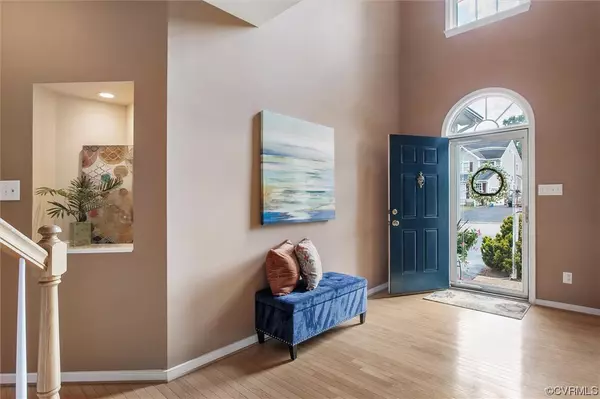$535,000
$549,500
2.6%For more information regarding the value of a property, please contact us for a free consultation.
5 Beds
4 Baths
3,518 SqFt
SOLD DATE : 12/21/2023
Key Details
Sold Price $535,000
Property Type Single Family Home
Sub Type Single Family Residence
Listing Status Sold
Purchase Type For Sale
Square Footage 3,518 sqft
Price per Sqft $152
Subdivision Somerset
MLS Listing ID 2319816
Sold Date 12/21/23
Style Transitional
Bedrooms 5
Full Baths 3
Half Baths 1
Construction Status Actual
HOA Fees $25/ann
HOA Y/N Yes
Year Built 2002
Annual Tax Amount $3,903
Tax Year 2023
Lot Size 0.268 Acres
Acres 0.268
Property Sub-Type Single Family Residence
Property Description
Back on Market because previous Buyer's loan was rejected. Stunning brick front home with over 3500 square feet includes all the extra living space & open floor plan you're craving, situated on a quiet cul-de-sac street in scenic Hanover County. Welcome to this stunning 3-story home with 5 spacious Bedrooms, 3 1/2 Baths, 1st Floor Office, spectacular Sunroom & 2 car garage. Family room is open to the kitchen and to the Sunroom, making the layout perfect for entertaining. Relax on your deck, backing to a 5 acre common area, offering wooded privacy. Upstairs is a luxurious Primary Suite with TWO walk-in closets and spa-like bath featuring double vanities and make up counter. Laundry room conveniently located on 2nd floor. Additional 3 generously sized bedrooms & full hallway bathroom on 2nd floor. Third floor features a 5th bedroom & full bathroom plus additional living space that could be a media room or teen hangout area. Be sure to click on the Virtual Tour and then schedule your own tour! All this plus Hanover County's award winning schools: Kersey Creek Elementary, Oak Knoll Middle and Hanover High School. Welcome Home to Somerset neighborhood.
Location
State VA
County Hanover
Community Somerset
Area 36 - Hanover
Direction From I-95, Take Exit #86 towards Atlee onto Sliding Hill Rd. In approx 2 miles, turn right onto Silverstone Drive. Turn Left onto Roseland Ct.
Interior
Heating Electric, Heat Pump, Natural Gas, Zoned
Cooling Central Air, Heat Pump, Zoned
Flooring Partially Carpeted, Wood
Exterior
Exterior Feature Deck, Paved Driveway
Parking Features Attached
Garage Spaces 2.0
Pool None
Roof Type Shingle
Porch Deck
Garage Yes
Building
Lot Description Wooded
Story 3
Sewer Public Sewer
Water Public
Architectural Style Transitional
Level or Stories Three Or More
Structure Type Brick,Block,Vinyl Siding
New Construction No
Construction Status Actual
Schools
Elementary Schools Kersey Creek
Middle Schools Oak Knoll
High Schools Hanover
Others
Tax ID 7798-73-2068
Ownership Individuals
Financing Conventional
Read Less Info
Want to know what your home might be worth? Contact us for a FREE valuation!

Our team is ready to help you sell your home for the highest possible price ASAP

Bought with Hometown Realty






