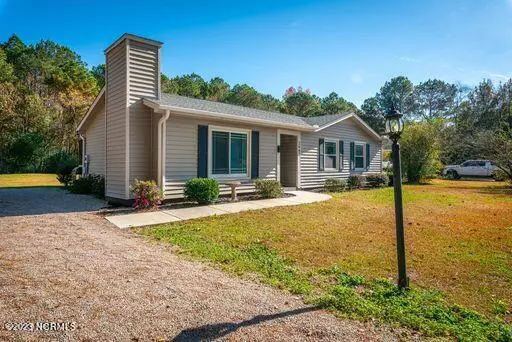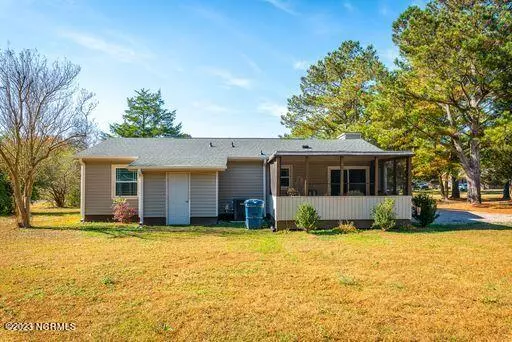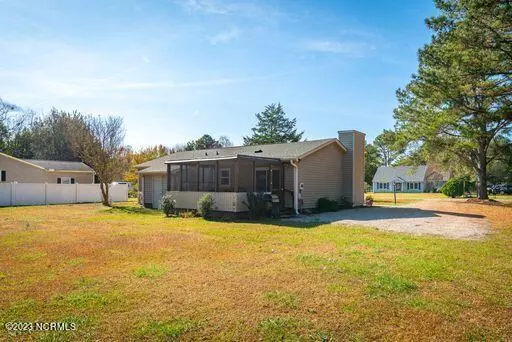$210,000
$215,000
2.3%For more information regarding the value of a property, please contact us for a free consultation.
3 Beds
2 Baths
1,324 SqFt
SOLD DATE : 12/21/2023
Key Details
Sold Price $210,000
Property Type Single Family Home
Sub Type Single Family Residence
Listing Status Sold
Purchase Type For Sale
Square Footage 1,324 sqft
Price per Sqft $158
Subdivision Stoneybrook
MLS Listing ID 100415307
Sold Date 12/21/23
Style Wood Frame
Bedrooms 3
Full Baths 2
HOA Y/N No
Year Built 1981
Annual Tax Amount $1,178
Lot Size 0.460 Acres
Acres 0.46
Lot Dimensions 100x220x107.20x180
Property Sub-Type Single Family Residence
Source North Carolina Regional MLS
Property Description
This COZY CHARMING 3 bed 2 bath has so much character!! It is located in Farmville close to all necessities and just a short drive to Greenville! When you enter the front door you walk into the beautiful living room open to the kitchen and dining with gorgeous cathedral ceilings! This house has many upgrades along with a NEW Master Bath with walk in shower! Once you step outside into the NEW floored screened in porch you will see a large, beautiful back yard with a wired storage building! SS Appliances, NEW HVAC and windows throughout the home as well as upgraded fixtures throughout the home. Come turn this house into your next home!!
Location
State NC
County Pitt
Community Stoneybrook
Zoning RR
Direction If you are coming from the FarmVille or Greenville area, you will turn on Ballard's crossroads, then turn left onto askew road this will lead you to stoney brook subdivision onto foxfire road on the right, you will turn left at stop sign and house will be on the right. Google maps will take you straight to location!
Location Details Mainland
Rooms
Other Rooms Workshop
Basement None
Primary Bedroom Level Primary Living Area
Interior
Interior Features Workshop, 9Ft+ Ceilings, Ceiling Fan(s), Walk-in Shower
Heating Fireplace(s), Electric, Heat Pump
Cooling Central Air
Flooring LVT/LVP, Tile
Appliance Washer, Stove/Oven - Electric, Refrigerator, Dryer, Dishwasher
Laundry Laundry Closet, In Kitchen
Exterior
Parking Features None, Unpaved
Pool None
Utilities Available Community Water
Amenities Available No Amenities
Waterfront Description None
Roof Type Shingle
Accessibility None
Porch Covered, Porch, Screened
Building
Lot Description Open Lot
Story 1
Entry Level One
Foundation Slab
Sewer Septic On Site
New Construction No
Others
Tax ID 034682
Acceptable Financing Cash, Conventional, FHA, VA Loan
Listing Terms Cash, Conventional, FHA, VA Loan
Special Listing Condition None
Read Less Info
Want to know what your home might be worth? Contact us for a FREE valuation!

Our team is ready to help you sell your home for the highest possible price ASAP








