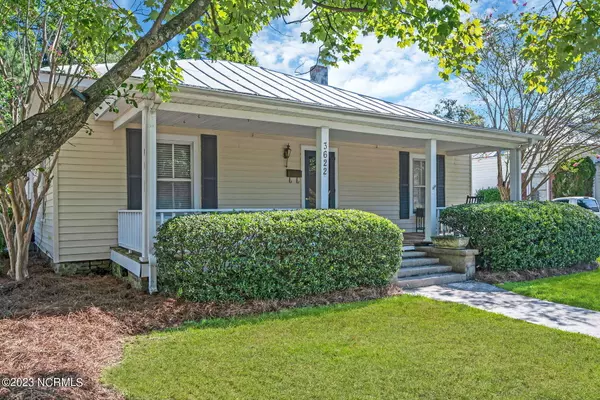$180,000
$199,500
9.8%For more information regarding the value of a property, please contact us for a free consultation.
3 Beds
2 Baths
1,913 SqFt
SOLD DATE : 01/02/2024
Key Details
Sold Price $180,000
Property Type Single Family Home
Sub Type Single Family Residence
Listing Status Sold
Purchase Type For Sale
Square Footage 1,913 sqft
Price per Sqft $94
Subdivision Not In Subdivision
MLS Listing ID 100401595
Sold Date 01/02/24
Style Wood Frame
Bedrooms 3
Full Baths 2
HOA Y/N No
Year Built 1925
Annual Tax Amount $1,673
Lot Size 9,583 Sqft
Acres 0.22
Lot Dimensions 62 x 155 x 62x 156
Property Sub-Type Single Family Residence
Source North Carolina Regional MLS
Property Description
This property qualifies for the 100% financing Chip program, with higher allowed income limits. See attached flyer in documents for additional information.
This home is only a few blocks walk to Farmville's downtown district with restaurants, breweries, a post office, shopping and entertaining. Features wood and tile floors throughout, dining room and living room with built-ins and fireplace that would be perfect for entertaining. Relax at the end of your day on either the covered front porch or the screened-in back porch complete with a broken tile floor. A detached carport cover will keep your vehicle out of the elements. Farmville's ideal location makes for convenient travel in all directions.
Lots of details in the pictures.
Location
State NC
County Pitt
Community Not In Subdivision
Zoning R5
Direction 264 to Farmville, take Wesley Church Rd exit, left at Wesley church then right at the light onto Wilson St. Home is on the right about 2 blocks before you get downtown.
Location Details Mainland
Rooms
Basement Crawl Space
Primary Bedroom Level Primary Living Area
Interior
Interior Features Foyer, Bookcases, Master Downstairs, Ceiling Fan(s), Pantry
Heating Gas Pack, Natural Gas
Cooling Central Air
Flooring Tile, Wood
Fireplaces Type Gas Log
Fireplace Yes
Window Features Storm Window(s),Blinds
Appliance Stove/Oven - Gas, Refrigerator, Microwave - Built-In, Dishwasher
Exterior
Parking Features Concrete, On Site
Carport Spaces 2
Utilities Available Natural Gas Connected
Amenities Available No Amenities
Roof Type Metal
Porch Porch
Building
Story 1
Entry Level One
Sewer Municipal Sewer
Water Municipal Water
New Construction No
Others
Tax ID 002431
Acceptable Financing Cash, Conventional, FHA, USDA Loan, VA Loan
Listing Terms Cash, Conventional, FHA, USDA Loan, VA Loan
Special Listing Condition None
Read Less Info
Want to know what your home might be worth? Contact us for a FREE valuation!

Our team is ready to help you sell your home for the highest possible price ASAP








