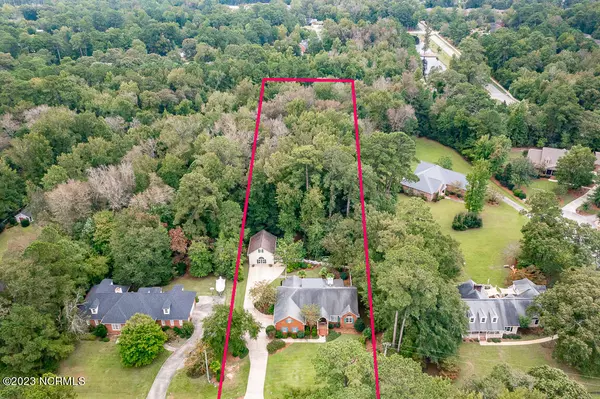$665,000
$725,000
8.3%For more information regarding the value of a property, please contact us for a free consultation.
4 Beds
4 Baths
4,062 SqFt
SOLD DATE : 01/04/2024
Key Details
Sold Price $665,000
Property Type Single Family Home
Sub Type Single Family Residence
Listing Status Sold
Purchase Type For Sale
Square Footage 4,062 sqft
Price per Sqft $163
Subdivision Bellefern
MLS Listing ID 100407252
Sold Date 01/04/24
Style Wood Frame
Bedrooms 4
Full Baths 3
Half Baths 1
HOA Y/N No
Year Built 1993
Annual Tax Amount $3,615
Lot Size 2.200 Acres
Acres 2.2
Lot Dimensions 125 x 548.01
Property Sub-Type Single Family Residence
Source North Carolina Regional MLS
Property Description
Welcome to the sought after Bellefern community in the Town of Trent Woods, NC. This beautiful 4 bedroom, 3 full bathroom and 1 half-bathroom home with FROG resides on 2.2 acres of private land and includes a 768 SF guest house with additional storage space on second story (not heated/cooled). ****Buyer will receive $5,000 carpet allowance at closing. First floor highlights include crown molding throughout, wood floors, private office with built-in cabinets & wet bar, formal dining, living room w/high ceilings, fireplace & nat'l gas logs. Cozy Carolina room off living room. Kitchen has tile floor, granite counter tops, stone backsplash, eat-in area & built-in desk space. Separate laundry room. Master bedroom is off kitchen & has walk-in closet, bathroom with double vanities, walk-in shower, jetted tub, tile floor. 2 bedrooms & 1 full bath downstairs. Upstairs features 1 bedroom, full bathroom & massive finished room over garage. Additional highlights include attached 2 car garage, whole house natural gas generator, Rinnai nat'l gas hot water heater, fenced-in backyard. Backyard boasts a luxurious custom stone entertaining area with built-in grill area and two stone patios that overlooks the fenced-in backyard and natural wooded setting. The 768 SF guest house renovated in 2014/2015 by McClay Custom Homes & offers quality upgrades such as crown molding, LVT floor, living room, kitchen, bedroom, bathroom & private fenced-in yard area. Upstairs offers large walk-in storage (not heated/cooled). Trent Woods is within 10 mins of Historic Downtown New Bern, in close proximity to Hwy 70 & 45 min drive from Crystal Coast Beaches. Neighborhood amenities include sidewalks, Meadows park & lake, Cottle park with pickle ball courts & much more! Be sure to checkout the feature sheet with the long list of highlights.
Location
State NC
County Craven
Community Bellefern
Zoning R
Direction From Trent Rd turn onto Chelsea Rd. Left onto Country Club Drive, left onto Alexander Lane and house will be on your right hand side.
Location Details Mainland
Rooms
Other Rooms Guest House
Basement Crawl Space
Primary Bedroom Level Primary Living Area
Interior
Interior Features Foyer, In-Law Floorplan, Whole-Home Generator, Kitchen Island, Master Downstairs, 9Ft+ Ceilings, Vaulted Ceiling(s), Ceiling Fan(s), Pantry, Skylights, Walk-in Shower, Walk-In Closet(s)
Heating Electric, Heat Pump
Cooling Central Air, Zoned
Flooring LVT/LVP, Carpet, Tile, Wood
Fireplaces Type Gas Log
Fireplace Yes
Window Features Blinds
Appliance Washer, Stove/Oven - Electric, Refrigerator, Microwave - Built-In, Dryer, Disposal, Dishwasher, Cooktop - Electric
Laundry Hookup - Dryer, Washer Hookup, Inside
Exterior
Parking Features On Site, Paved
Garage Spaces 2.0
Amenities Available Dog Park, Pickleball, Picnic Area, Playground, Sidewalk
Roof Type Architectural Shingle
Porch Patio, See Remarks
Building
Lot Description Wooded
Story 2
Entry Level Two
Sewer Municipal Sewer
Water Municipal Water
New Construction No
Others
Tax ID 8-203-G -005
Acceptable Financing Cash, Conventional, FHA, VA Loan
Listing Terms Cash, Conventional, FHA, VA Loan
Special Listing Condition None
Read Less Info
Want to know what your home might be worth? Contact us for a FREE valuation!

Our team is ready to help you sell your home for the highest possible price ASAP








