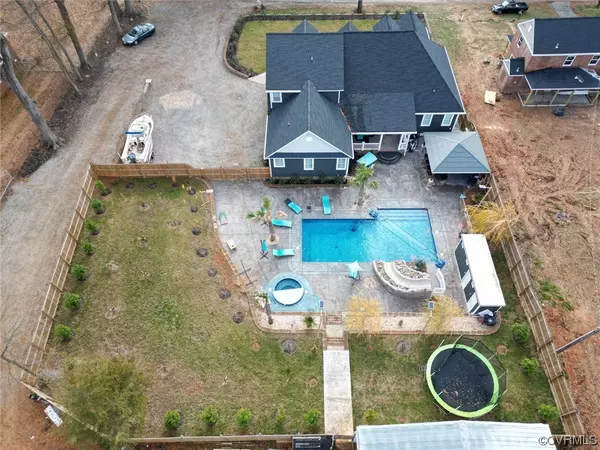$785,000
$785,000
For more information regarding the value of a property, please contact us for a free consultation.
7 Beds
5 Baths
3,792 SqFt
SOLD DATE : 01/24/2024
Key Details
Sold Price $785,000
Property Type Single Family Home
Sub Type Single Family Residence
Listing Status Sold
Purchase Type For Sale
Square Footage 3,792 sqft
Price per Sqft $207
Subdivision Bensley
MLS Listing ID 2329231
Sold Date 01/24/24
Style Craftsman
Bedrooms 7
Full Baths 3
Half Baths 2
Construction Status Actual
HOA Y/N No
Abv Grd Liv Area 3,792
Year Built 2022
Annual Tax Amount $432
Tax Year 2023
Lot Size 0.454 Acres
Acres 0.454
Property Sub-Type Single Family Residence
Property Description
Newly built in 2022, this custom home sits on double lot and features a backyard oasis with over $300,000 in the back yard alone as well as a giant warehouse that is great for someone who is running a business or a car enthusiast. The warehouse has framing for office and bathroom roughed in. The home boasts a first floor primary with a second floor primary as well. Custom kitchen with quartz counter tops, custom cabinets and smart appliances. Hardwood throughout the entire house. Detailed coffered ceiling trim everywhere you turn. 3 high efficiency heat pumps as well as $28,000 of blown in insulation make this home the peak of efficiency. The pool features a heat pump to heat and cool the pool, and the pool area has its own full bathroom as well as a water slide, built in hot tub, stamped concrete, and outdoor covered kitchen with fully fenced in back yard.
Location
State VA
County Chesterfield
Community Bensley
Area 52 - Chesterfield
Direction JEFF DAVIS HWY SOUTH FROM INTERSECTION OF CHIPPENHAM PKWY AND JEFF DAVIS HWY APPROXIMATELY 1/2 MILE TURN LEFT ON ABERDEEN ROAD.
Interior
Interior Features Dining Area, Granite Counters, Hot Tub/Spa, Kitchen Island, Bath in Primary Bedroom, Main Level Primary, Cable TV
Heating Electric, Zoned
Cooling Heat Pump, Zoned
Flooring Wood
Fireplaces Number 1
Fireplace Yes
Laundry Washer Hookup, Dryer Hookup
Exterior
Exterior Feature Paved Driveway
Garage Spaces 2.0
Fence Back Yard, Fenced
Pool In Ground, Pool Equipment, Pool
Roof Type Composition,Shingle
Porch Rear Porch, Patio
Garage Yes
Building
Story 1
Sewer Public Sewer
Water Public
Architectural Style Craftsman
Level or Stories One
Additional Building Garage(s), Utility Building(s)
Structure Type Drywall,Frame,HardiPlank Type
New Construction No
Construction Status Actual
Schools
Elementary Schools Bensley
Middle Schools Falling Creek
High Schools Meadowbrook
Others
Tax ID 791-68-34-78-500-000
Ownership Individuals
Financing FHA
Read Less Info
Want to know what your home might be worth? Contact us for a FREE valuation!

Our team is ready to help you sell your home for the highest possible price ASAP

Bought with EXIT Realty Success







