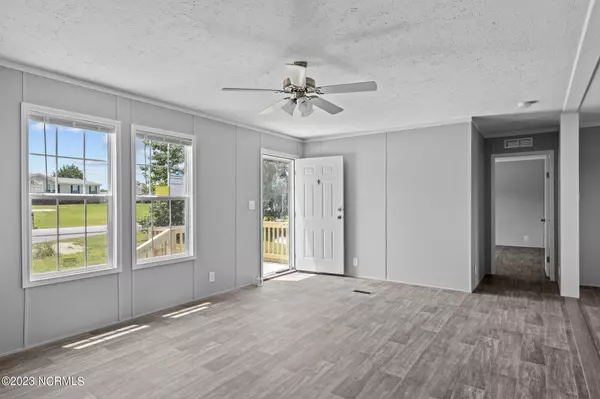$220,000
$215,000
2.3%For more information regarding the value of a property, please contact us for a free consultation.
4 Beds
2 Baths
1,580 SqFt
SOLD DATE : 02/21/2024
Key Details
Sold Price $220,000
Property Type Manufactured Home
Sub Type Manufactured Home
Listing Status Sold
Purchase Type For Sale
Square Footage 1,580 sqft
Price per Sqft $139
Subdivision Stella Farms
MLS Listing ID 100392131
Sold Date 02/21/24
Style Wood Frame
Bedrooms 4
Full Baths 2
HOA Fees $166
HOA Y/N Yes
Originating Board North Carolina Regional MLS
Year Built 2023
Annual Tax Amount $118
Lot Size 0.550 Acres
Acres 0.55
Lot Dimensions Irregular, see plat map
Property Sub-Type Manufactured Home
Property Description
NEW PRICE REDUCTION...If you're looking to enjoy the best of of both worlds... country & coastal, then this 2023 Fleetwood manufactured home is for you. This four bedroom, two bath home, will also include a functional floor plan with ample space for kitchen/dining and living room all flowing into each other. The kitchen will have white cabinets, tile backsplash, an appliance package, and neutral colors throughout the home. There will even be a deck off the back of the house to enjoy relaxed country living. Crystal Coast beaches are less than thirty minutes away, you won't want to miss this opportunity to own a brand new home.
Location
State NC
County Carteret
Community Stella Farms
Zoning Residential
Direction Take Hwy 58, turn left on Stella Rd. Follow till Stella Farms Rd, turn right. Take first left onto Magnolia, and follow to you reach Lily Court. Turn right. Property Is located on your left in the cup-de-sac
Location Details Mainland
Rooms
Basement Crawl Space, None
Primary Bedroom Level Primary Living Area
Interior
Interior Features Master Downstairs
Heating Electric, Heat Pump
Cooling Central Air
Flooring Vinyl
Fireplaces Type None
Fireplace No
Laundry Hookup - Dryer, Washer Hookup, Inside
Exterior
Parking Features Concrete
Pool None
Waterfront Description None
Roof Type Shingle
Porch Deck
Building
Lot Description Cul-de-Sac Lot, Open Lot
Story 1
Entry Level One
Foundation Brick/Mortar, See Remarks
Sewer Septic On Site
Water Municipal Water
New Construction Yes
Schools
Elementary Schools White Oak Elementary
Middle Schools Broad Creek
High Schools Croatan
Others
Tax ID 535804735010000
Acceptable Financing Cash, Conventional, FHA, USDA Loan, VA Loan
Listing Terms Cash, Conventional, FHA, USDA Loan, VA Loan
Special Listing Condition None
Read Less Info
Want to know what your home might be worth? Contact us for a FREE valuation!

Our team is ready to help you sell your home for the highest possible price ASAP







