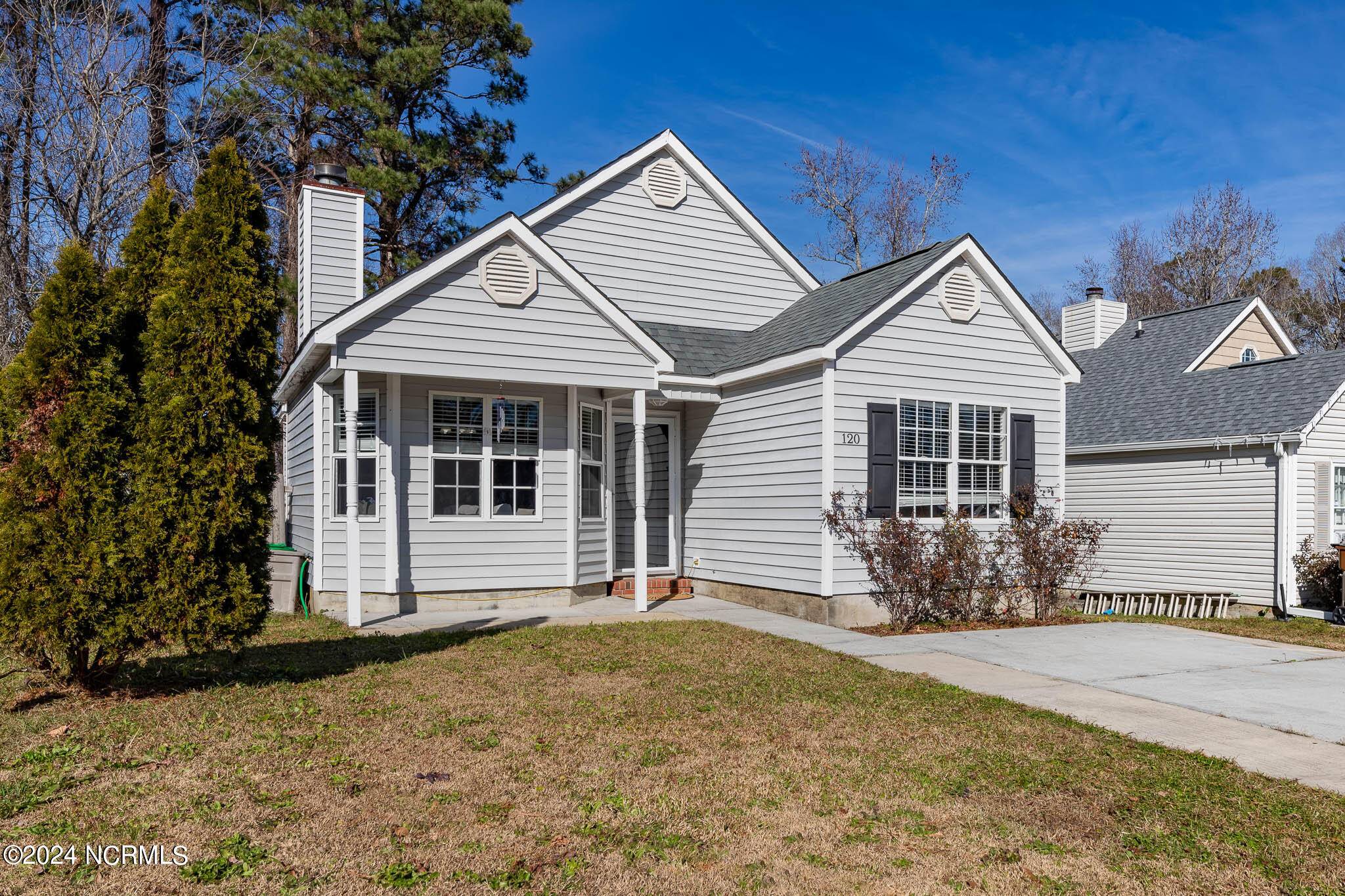$205,000
$199,000
3.0%For more information regarding the value of a property, please contact us for a free consultation.
3 Beds
2 Baths
1,056 SqFt
SOLD DATE : 03/11/2024
Key Details
Sold Price $205,000
Property Type Single Family Home
Sub Type Single Family Residence
Listing Status Sold
Purchase Type For Sale
Square Footage 1,056 sqft
Price per Sqft $194
Subdivision Aragona Village
MLS Listing ID 100420737
Sold Date 03/11/24
Style Wood Frame
Bedrooms 3
Full Baths 1
Half Baths 1
HOA Y/N No
Year Built 1996
Annual Tax Amount $855
Lot Size 5,227 Sqft
Acres 0.12
Lot Dimensions Irregular
Property Sub-Type Single Family Residence
Source Hive MLS
Property Description
Welcome Home! This charming 1996-built residence, conveniently located just off Piney Green in Aragona Village, offers a perfect blend of comfort and convenience. With easy access to essential amenities, schools, and the nearby base, this property is an excellent opportunity for those seeking a sought-after location. As you step into the main living area, you'll be greeted by the inviting ambiance of vaulted ceilings, creating a spacious and open feel. The 1,000+ sq ft layout provides ample room for comfortable living.The backyard is your private escape, enclosed by a privacy wood fence, offering the perfect space for relaxation and outdoor activities. Schedule a showing today!
Location
State NC
County Onslow
Community Aragona Village
Zoning TCA
Direction Piney Green Road to Hemlock Drive. Take a right on Basswood Ct. and then a left on Mulberry Lane. Home is on the right.
Location Details Mainland
Rooms
Primary Bedroom Level Primary Living Area
Interior
Interior Features Master Downstairs, Vaulted Ceiling(s), Ceiling Fan(s), Pantry
Heating Heat Pump, Electric
Cooling Central Air
Flooring LVT/LVP, Carpet, Tile, Vinyl
Appliance Electric Oven, Built-In Microwave, Washer, Refrigerator, Dryer, Dishwasher
Exterior
Parking Features Concrete, Off Street, On Site, Paved
Utilities Available Sewer Available, Water Available
Amenities Available No Amenities
Roof Type Shingle
Porch Covered, Deck, Porch
Building
Story 1
Entry Level One
Foundation Slab
Sewer Municipal Sewer
Water Municipal Water
New Construction No
Others
Tax ID 1106c-102
Acceptable Financing Cash, Conventional, FHA, USDA Loan, VA Loan
Listing Terms Cash, Conventional, FHA, USDA Loan, VA Loan
Read Less Info
Want to know what your home might be worth? Contact us for a FREE valuation!

Our team is ready to help you sell your home for the highest possible price ASAP







