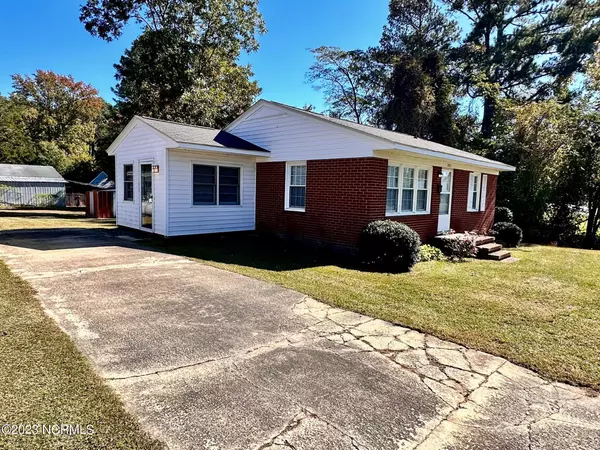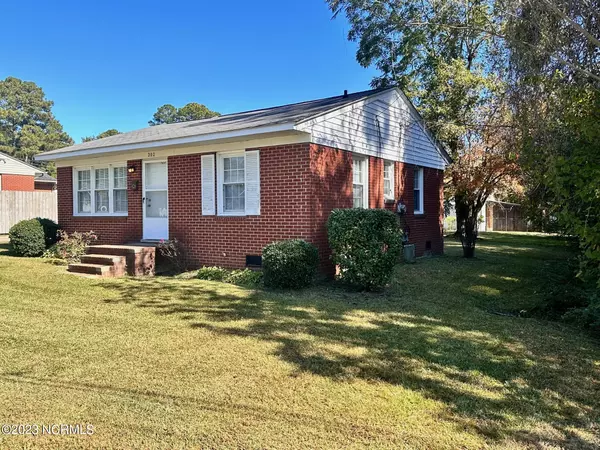$105,000
$108,500
3.2%For more information regarding the value of a property, please contact us for a free consultation.
2 Beds
1 Bath
818 SqFt
SOLD DATE : 03/22/2024
Key Details
Sold Price $105,000
Property Type Single Family Home
Sub Type Single Family Residence
Listing Status Sold
Purchase Type For Sale
Square Footage 818 sqft
Price per Sqft $128
Subdivision West End
MLS Listing ID 100411479
Sold Date 03/22/24
Style Wood Frame
Bedrooms 2
Full Baths 1
HOA Y/N No
Year Built 1960
Annual Tax Amount $619
Lot Size 0.290 Acres
Acres 0.29
Lot Dimensions 80 x150
Property Sub-Type Single Family Residence
Source North Carolina Regional MLS
Property Description
THIS IS SUCH A WARM, COZY AND LOVING HOME and Is NESTLED IN THE WONDERFUL WEST END COMMUNITY! This Home has 2 Bedrooms,1 Tiled Bath with Tub/Shower and Single Vanity and also featuring an EAT-In Kitchen with Ample Cabinets and Nice Counter Tops. AND there's a Peaceful, Inviting and Comfortable Living Room that is the *Center Point* of this ''Home Sweet Home!'' Oh, there's an added Enclosed Porch (original windows) that can be used according to your personal needs OR let your Creative Ideas Become Reality!! Nice Deep and Shady Lot! Oh, the Fun and Possibilities...!!! IMAGINE! Don't Wait! This Home is on the market, Just for YOU.....! AND ''THE PRICE IS RIGHT!''
Location
State NC
County Martin
Community West End
Zoning R8
Direction From downtown Williamston take W Main Street, right on Victoria, house is on R. SIGN!
Location Details Mainland
Rooms
Other Rooms Storage
Basement Crawl Space, None
Primary Bedroom Level Primary Living Area
Interior
Interior Features Master Downstairs, Ceiling Fan(s), Eat-in Kitchen
Heating Gas Pack, Propane
Cooling Central Air
Flooring Carpet, Concrete, Tile, Vinyl, Wood
Fireplaces Type None
Fireplace No
Window Features Thermal Windows,Storm Window(s),Blinds
Appliance Vent Hood, Stove/Oven - Electric
Laundry Hookup - Dryer, Washer Hookup, In Kitchen, Inside
Exterior
Parking Features Concrete, On Site, Paved
Pool None
Amenities Available No Amenities
Waterfront Description None
Roof Type See Remarks,Composition
Accessibility None
Porch Enclosed, Porch, See Remarks
Building
Lot Description Level, Open Lot
Story 1
Entry Level One
Sewer Municipal Sewer
Water Municipal Water
New Construction No
Others
Tax ID 0503326
Acceptable Financing Cash, Conventional, FHA
Listing Terms Cash, Conventional, FHA
Special Listing Condition None
Read Less Info
Want to know what your home might be worth? Contact us for a FREE valuation!

Our team is ready to help you sell your home for the highest possible price ASAP







