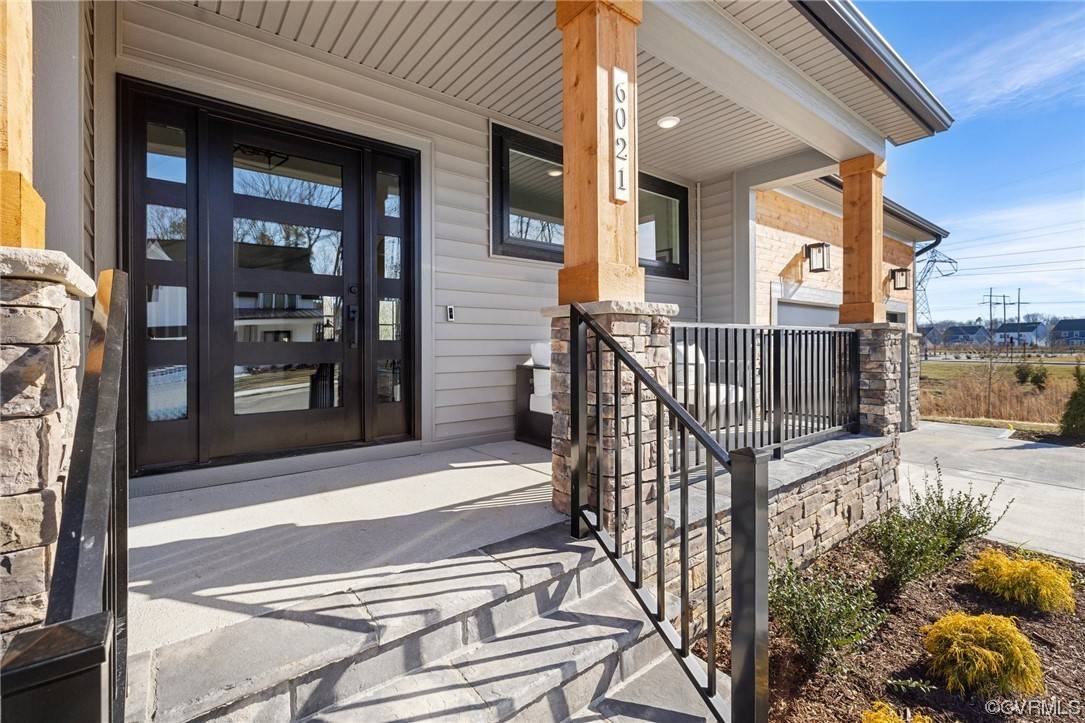$906,000
$899,950
0.7%For more information regarding the value of a property, please contact us for a free consultation.
5 Beds
5 Baths
5,780 SqFt
SOLD DATE : 03/25/2024
Key Details
Sold Price $906,000
Property Type Single Family Home
Sub Type Single Family Residence
Listing Status Sold
Purchase Type For Sale
Square Footage 5,780 sqft
Price per Sqft $156
Subdivision River Mill
MLS Listing ID 2402614
Sold Date 03/25/24
Style Contemporary,Two Story
Bedrooms 5
Full Baths 4
Half Baths 1
Construction Status New
HOA Fees $87/qua
HOA Y/N Yes
Abv Grd Liv Area 4,530
Year Built 2023
Tax Year 2023
Lot Size 9,104 Sqft
Acres 0.209
Property Sub-Type Single Family Residence
Property Description
Welcome to River Mill and Lifestyle Home Builder's gorgeous Modern Olivia. This stunning elevation sits on one of the best lots in the neighborhood. With a finished walk-out basement, flat backyard, and excellent location, you will have the best of River Mill right out your door. This home features a first-floor guest suite, a double-sided fireplace, a large deck for entertaining, and an amazing light-filled basement. The second floor Primary Room includes a huge walk-in closet and spa shower. There are 3 secondary bedrooms for a total of 5 bedrooms in this home, plus a large den in the basement. Come see this incredible modern gem! Open house this weekend! Bring your buyers and your offers!
*** Reviewing offers Tuesday 2/6***
Location
State VA
County Henrico
Community River Mill
Area 34 - Henrico
Rooms
Basement Full
Interior
Interior Features Bedroom on Main Level, Dining Area, Double Vanity, Fireplace, Granite Counters, High Ceilings, Kitchen Island, Pantry, Walk-In Closet(s)
Heating Electric, Heat Pump, Natural Gas, Zoned
Cooling Central Air, Zoned
Flooring Ceramic Tile, Laminate, Partially Carpeted, Vinyl
Fireplaces Number 1
Fireplaces Type Gas
Fireplace Yes
Appliance Tankless Water Heater
Laundry Washer Hookup, Dryer Hookup
Exterior
Exterior Feature Paved Driveway
Parking Features Attached
Garage Spaces 2.0
Pool None
Roof Type Shingle
Porch Deck, Front Porch
Garage Yes
Building
Story 3
Sewer Public Sewer
Water Public
Architectural Style Contemporary, Two Story
Level or Stories Three Or More
Structure Type Cedar,Frame,Vinyl Siding
New Construction Yes
Construction Status New
Schools
Elementary Schools Greenwood
Middle Schools Holman
High Schools Glen Allen
Others
Tax ID 781-773-7281
Ownership Corporate
Financing Conventional
Special Listing Condition Corporate Listing
Read Less Info
Want to know what your home might be worth? Contact us for a FREE valuation!

Our team is ready to help you sell your home for the highest possible price ASAP

Bought with Robinhood Real Estate & Mortgage






