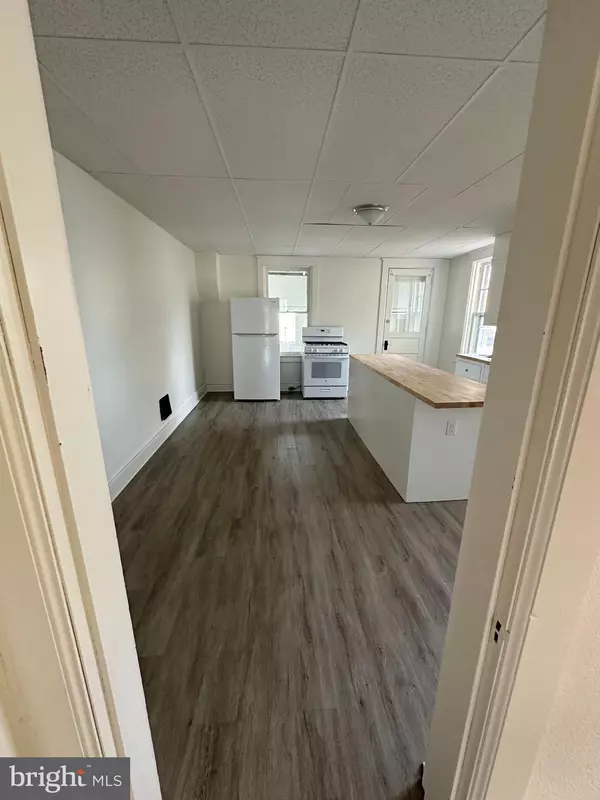Bought with John D Stauffer • Hostetter Realty
$139,900
$139,900
For more information regarding the value of a property, please contact us for a free consultation.
3 Beds
1 Bath
1,536 SqFt
SOLD DATE : 03/29/2024
Key Details
Sold Price $139,900
Property Type Single Family Home
Sub Type Twin/Semi-Detached
Listing Status Sold
Purchase Type For Sale
Square Footage 1,536 sqft
Price per Sqft $91
Subdivision None Available
MLS Listing ID PAYK2052526
Sold Date 03/29/24
Style Traditional
Bedrooms 3
Full Baths 1
HOA Y/N N
Abv Grd Liv Area 1,536
Year Built 1900
Annual Tax Amount $2,755
Tax Year 2023
Lot Size 2,727 Sqft
Acres 0.06
Property Sub-Type Twin/Semi-Detached
Source BRIGHT
Property Description
This charming end-unit home in the east end of the city is ready for its new owners! Featuring classic details and modern updates, you'll find plenty of space for your family or an investment property ready to be rented out! Featuring 3 bedrooms and one bathroom - plus bonus rooms ready to be extra bedrooms, an office, or a playspace - and an attic space with beautiful exposed brick, this home has tons of opportunity. The fenced in backyard is perfect for kids, pets, or entertaining and you can't beat the location on the east end of the city.
Location
State PA
County York
Area York City (15201)
Zoning RESIDENTIAL
Rooms
Basement Unfinished
Interior
Hot Water Natural Gas
Heating Forced Air
Cooling None
Heat Source Natural Gas
Exterior
Water Access N
Accessibility None
Garage N
Building
Lot Description Rear Yard
Story 3
Foundation Permanent
Sewer Public Sewer
Water Public
Architectural Style Traditional
Level or Stories 3
Additional Building Above Grade, Below Grade
New Construction N
Schools
School District York City
Others
Senior Community No
Tax ID 12-363-04-0013-00-00000
Ownership Fee Simple
SqFt Source 1536
Acceptable Financing Cash, Conventional, FHA, VA
Listing Terms Cash, Conventional, FHA, VA
Financing Cash,Conventional,FHA,VA
Special Listing Condition Standard
Read Less Info
Want to know what your home might be worth? Contact us for a FREE valuation!

Our team is ready to help you sell your home for the highest possible price ASAP








