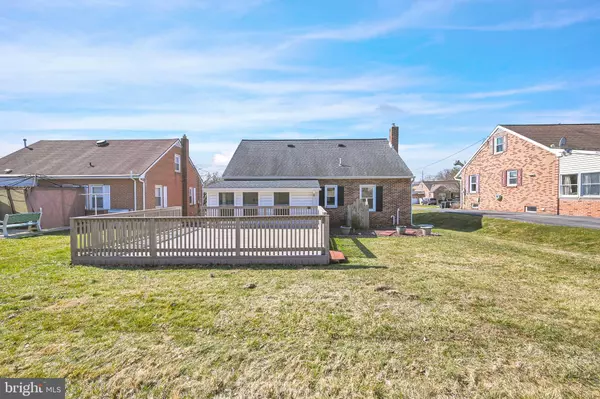Bought with MICHELLE LEO • TeamPete Realty Services, Inc.
$220,000
$209,900
4.8%For more information regarding the value of a property, please contact us for a free consultation.
2 Beds
1 Bath
1,333 SqFt
SOLD DATE : 04/05/2024
Key Details
Sold Price $220,000
Property Type Single Family Home
Sub Type Detached
Listing Status Sold
Purchase Type For Sale
Square Footage 1,333 sqft
Price per Sqft $165
Subdivision None Available
MLS Listing ID PAYK2056670
Sold Date 04/05/24
Style Cape Cod
Bedrooms 2
Full Baths 1
HOA Y/N N
Abv Grd Liv Area 1,333
Year Built 1956
Available Date 2024-03-01
Annual Tax Amount $3,190
Tax Year 2022
Lot Size 9,500 Sqft
Acres 0.22
Property Sub-Type Detached
Source BRIGHT
Property Description
Welcome to this charming 2-bedroom Cape Cod home nestled within West York School District! The owners spared no expense while tastefully updating most of the home's interior in 2017. Step into the updated kitchen adorned with ample soft close cabinets and a convenient coffee bar area, perfect for your morning brew. Enjoy the benefit of a main floor laundry room, which doubles as a mud room off the side entry door. Pamper yourself in the updated bathroom, featuring a tiled shower and sleek sliding glass shower door. Additionally, the versatility of the bonus room, ideal for a dedicated office, gaming space, or even a possible 3rd bedroom. The roof was replaced in 2014 and new windows throughout in 2017. Lastly, a large unfinished basement provides plenty of room for storage, or added space to finish down the road. Don't waste any time, make this your home today!
Location
State PA
County York
Area West Manchester Twp (15251)
Zoning RESIDENTIAL
Rooms
Other Rooms Living Room, Bedroom 2, Kitchen, Bedroom 1, Laundry, Bathroom 1, Bonus Room
Basement Unfinished, Full, Shelving
Main Level Bedrooms 1
Interior
Interior Features Upgraded Countertops, Tub Shower, Kitchen - Eat-In, Family Room Off Kitchen, Entry Level Bedroom, Combination Kitchen/Dining
Hot Water Electric
Heating Hot Water
Cooling Central A/C
Flooring Carpet, Luxury Vinyl Plank
Fireplace N
Heat Source Natural Gas
Laundry Lower Floor, Hookup
Exterior
Garage Spaces 3.0
Water Access N
Accessibility None
Total Parking Spaces 3
Garage N
Building
Story 2
Foundation Permanent, Block
Sewer Public Sewer
Water Public
Architectural Style Cape Cod
Level or Stories 2
Additional Building Above Grade, Below Grade
New Construction N
Schools
School District West York Area
Others
Senior Community No
Tax ID 51-000-05-0103-00-00000
Ownership Fee Simple
SqFt Source 1333
Acceptable Financing Cash, Contract, FHA, VA
Listing Terms Cash, Contract, FHA, VA
Financing Cash,Contract,FHA,VA
Special Listing Condition Standard
Read Less Info
Want to know what your home might be worth? Contact us for a FREE valuation!

Our team is ready to help you sell your home for the highest possible price ASAP








