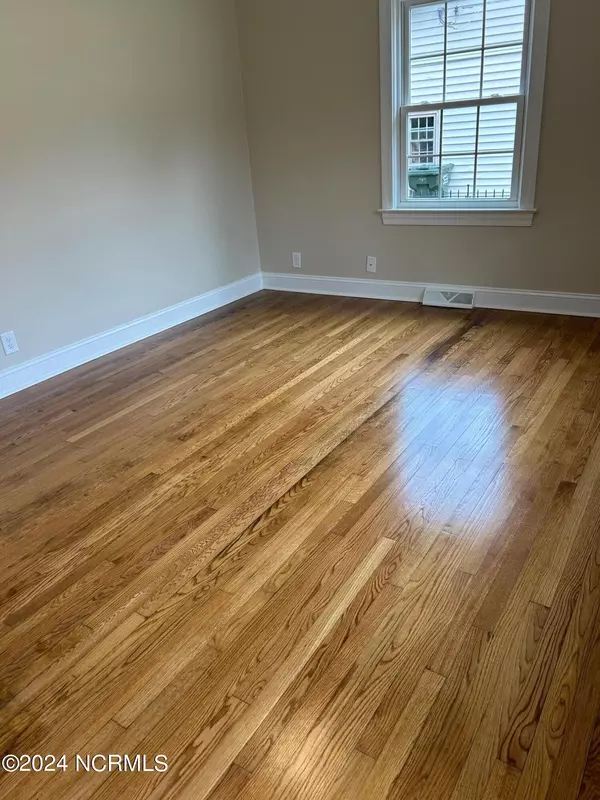$257,000
$259,900
1.1%For more information regarding the value of a property, please contact us for a free consultation.
3 Beds
2 Baths
1,396 SqFt
SOLD DATE : 04/09/2024
Key Details
Sold Price $257,000
Property Type Single Family Home
Sub Type Single Family Residence
Listing Status Sold
Purchase Type For Sale
Square Footage 1,396 sqft
Price per Sqft $184
Subdivision Lakehaven
MLS Listing ID 100430648
Sold Date 04/09/24
Style Wood Frame
Bedrooms 3
Full Baths 2
HOA Y/N No
Year Built 1969
Annual Tax Amount $721
Lot Size 0.640 Acres
Acres 0.64
Lot Dimensions 85 x 303 x 85 x 311
Property Sub-Type Single Family Residence
Source North Carolina Regional MLS
Property Description
Run, don't walk to see this completely, like new construction renovation! NO CITY TAXES!!! Everything new - septic tank; HVAC; ductwork; water supply line; roof; baseboard; doors, cabinets; tile shower in master bathroom w/double vanity; hall bathroom with tile & new vanity; new electric meter; new water meter; awning & rails on front stoop; new light fixtures; new appliances; large .64 acre lot; no value given to the storage building; foundation vents new; new concrete walkway & driveway sections; some new windows; new kitchen cabinets w/quartz countertops; new attic door; additional square footage comes from converting the half bath to a full bathroom; new hardware on doors; beautiful refinished hardwood floors. When we say this is like new, we mean it! Call today to schedule your private showing! Seller is licensed NC Broker.
Location
State NC
County Wilson
Community Lakehaven
Zoning SR4
Direction Take Nash St./Highway 58 to right onto Lakehaven Ct., property on the left.
Location Details Mainland
Rooms
Basement Crawl Space
Primary Bedroom Level Primary Living Area
Interior
Interior Features Master Downstairs, Eat-in Kitchen
Heating Gas Pack, Natural Gas
Cooling Central Air
Fireplaces Type None
Fireplace No
Appliance Stove/Oven - Electric, Microwave - Built-In, Dishwasher
Exterior
Parking Features On Site, Paved
Carport Spaces 1
Amenities Available No Amenities
Roof Type Composition
Porch Patio
Building
Story 1
Entry Level One
Sewer Septic On Site
Water Municipal Water
New Construction No
Others
Tax ID 3714-27-9837.000
Acceptable Financing Cash, Conventional, FHA, VA Loan
Listing Terms Cash, Conventional, FHA, VA Loan
Special Listing Condition None
Read Less Info
Want to know what your home might be worth? Contact us for a FREE valuation!

Our team is ready to help you sell your home for the highest possible price ASAP








