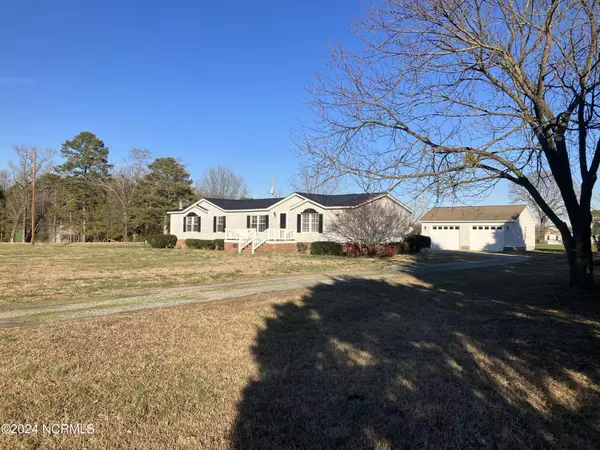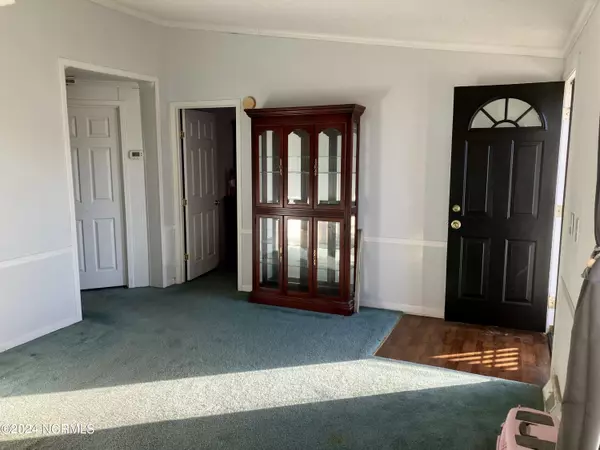$195,000
$245,000
20.4%For more information regarding the value of a property, please contact us for a free consultation.
3 Beds
2 Baths
1,782 SqFt
SOLD DATE : 04/12/2024
Key Details
Sold Price $195,000
Property Type Manufactured Home
Sub Type Manufactured Home
Listing Status Sold
Purchase Type For Sale
Square Footage 1,782 sqft
Price per Sqft $109
Subdivision Not In Subdivision
MLS Listing ID 100426874
Sold Date 04/12/24
Style Wood Frame
Bedrooms 3
Full Baths 2
HOA Y/N No
Year Built 1996
Lot Size 1.250 Acres
Acres 1.25
Lot Dimensions 197x187x208x215
Property Sub-Type Manufactured Home
Source North Carolina Regional MLS
Property Description
Price IMPROVED to yield an even GREATER BUYER Value!~SPACE GALORE on 1.25 Acre CORNER LOT in desirable Princeton area~Livingroom, Dining room, Den, Eat at Bar in kitchen~Walk-in
Laundry~Primary Bedroom with large Walk-in Closet~Primary bath with double vanity, soaking tub and seperate shower~Circle Drive ~Detached 2 car
garage with workshop, storage barn, patio and more! *Seller giving update incentive at closing!~See Docs tab and agent remarks~WELCOME HOME!
Location
State NC
County Johnston
Community Not In Subdivision
Zoning RAG
Direction From Raleigh, I40 E, follow signs towards Benson/Wilmington~Take exit US 70E~ Turn L onto Country Store Rd~R onto Bizzell Grove Chruch Rd~ L onto US 70 A~ R onto Bizzell Braswell Destination on lef
Location Details Mainland
Rooms
Other Rooms Barn(s), Workshop
Basement Crawl Space
Primary Bedroom Level Primary Living Area
Interior
Interior Features Kitchen Island, Master Downstairs, Pantry, Walk-In Closet(s)
Heating Electric, Forced Air
Cooling Central Air
Fireplaces Type Gas Log
Fireplace Yes
Appliance Refrigerator, Range
Laundry Inside
Exterior
Parking Features Detached, Circular Driveway, On Site, Unpaved
Garage Spaces 2.0
Utilities Available See Remarks
Amenities Available No Amenities
Roof Type Metal
Porch Patio, Porch
Building
Story 1
Entry Level One
Foundation Brick/Mortar
Sewer Septic On Site
Water Well
New Construction No
Others
Tax ID 12o09029c
Acceptable Financing Cash, Conventional
Listing Terms Cash, Conventional
Special Listing Condition None
Read Less Info
Want to know what your home might be worth? Contact us for a FREE valuation!

Our team is ready to help you sell your home for the highest possible price ASAP








