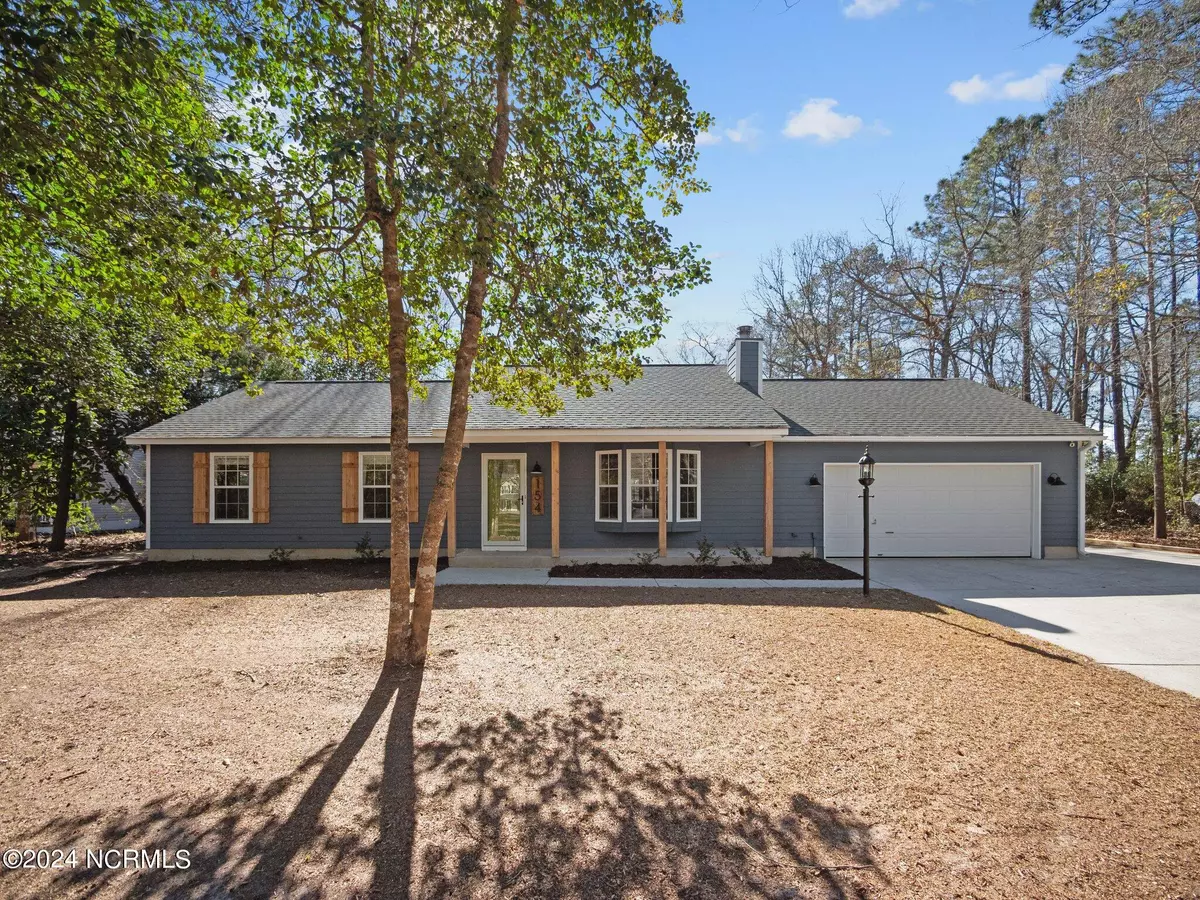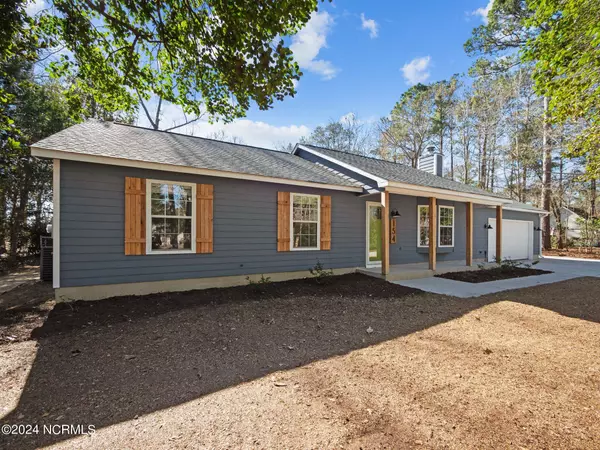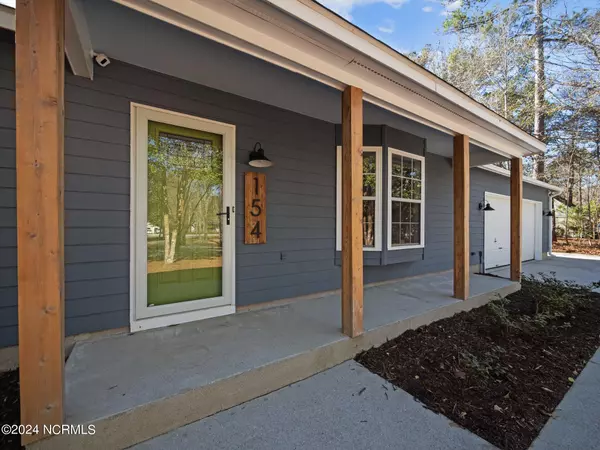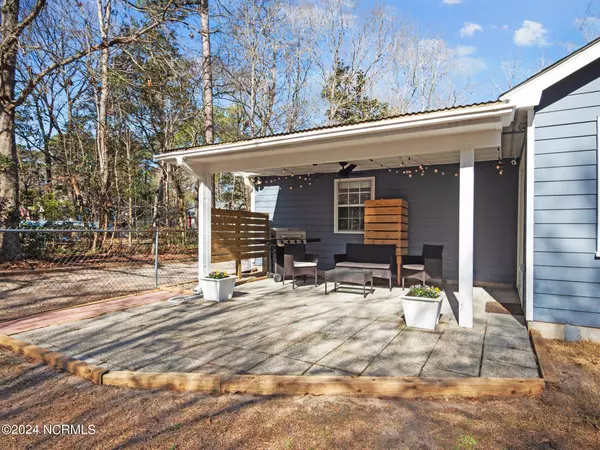$374,000
$355,000
5.4%For more information regarding the value of a property, please contact us for a free consultation.
3 Beds
2 Baths
1,681 SqFt
SOLD DATE : 04/15/2024
Key Details
Sold Price $374,000
Property Type Single Family Home
Sub Type Single Family Residence
Listing Status Sold
Purchase Type For Sale
Square Footage 1,681 sqft
Price per Sqft $222
Subdivision White Oak Landing
MLS Listing ID 100432219
Sold Date 04/15/24
Style Wood Frame
Bedrooms 3
Full Baths 2
HOA Fees $250
HOA Y/N Yes
Originating Board Hive MLS
Year Built 1995
Annual Tax Amount $1,633
Lot Size 0.870 Acres
Acres 0.87
Lot Dimensions irregular
Property Sub-Type Single Family Residence
Property Description
Buyers got cold feet, now is your chance! Fall in love with this beautifully remodeled home in a peaceful waterfront neighborhood! The first thing that will grab your attention is the gorgeous lot featuring an extended driveway, wooded privacy and its quick proximity to a day dock managed by the HOA with a community boat ramp. Inside, you'll find a modern open living space complete with a remodeled kitchen, a laundry room with a tremendous amount of storage, and a stunning enclosed sunroom leading out to covered patio! Making your way down the hall, you'll find each of the bedrooms and a remodeled bathroom that shows off a tiled bathtub surround and upgraded vanity. You'll never want to leave the master suite where you'll enjoy multiple closets and a spa like bathroom featuring many custom upgrades including a modern barn door, dual vanity, a tiled glass surround shower, and shiplap accents that match the bedroom. This is truly a home you'll enjoy on days you spend both indoors and outdoors- you'll never want to leave! Schedule your showing before it's gone!
Location
State NC
County Onslow
Community White Oak Landing
Zoning R-20
Direction Hwy 24 to Belgrade Swansboro Rd, turn right on Curt Holland and left on Longwood, house will be on the right.
Location Details Mainland
Rooms
Other Rooms Shed(s)
Primary Bedroom Level Primary Living Area
Interior
Interior Features Kitchen Island, Master Downstairs, Ceiling Fan(s), Pantry, Walk-in Shower, Walk-In Closet(s)
Heating Electric, Heat Pump, Propane
Cooling Central Air
Window Features Blinds
Appliance Vent Hood, Stove/Oven - Gas, Dishwasher
Laundry Hookup - Dryer, Washer Hookup, Inside
Exterior
Parking Features Paved
Garage Spaces 2.0
Waterfront Description Water Access Comm,Waterfront Comm
Roof Type Architectural Shingle
Porch Covered, Patio, Porch
Building
Story 1
Entry Level One
Foundation Slab
Sewer Septic On Site
New Construction No
Others
Tax ID 1157a-61
Acceptable Financing Cash, Conventional, FHA, USDA Loan, VA Loan
Listing Terms Cash, Conventional, FHA, USDA Loan, VA Loan
Special Listing Condition None
Read Less Info
Want to know what your home might be worth? Contact us for a FREE valuation!

Our team is ready to help you sell your home for the highest possible price ASAP







