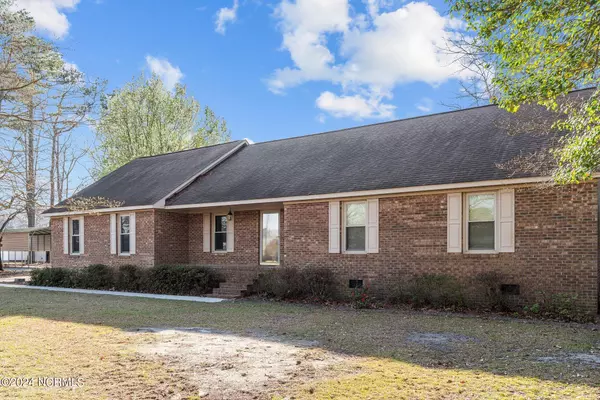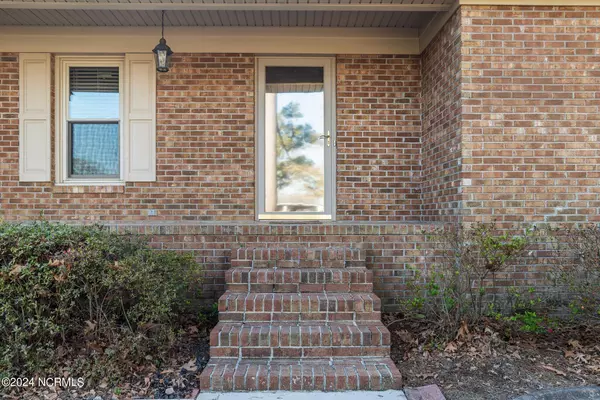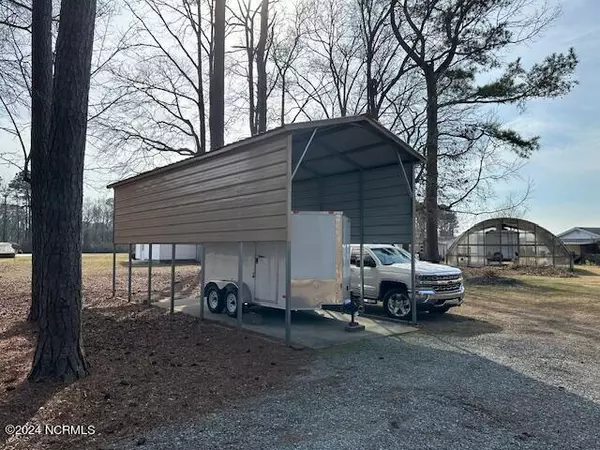$310,000
$298,000
4.0%For more information regarding the value of a property, please contact us for a free consultation.
3 Beds
2 Baths
1,987 SqFt
SOLD DATE : 04/22/2024
Key Details
Sold Price $310,000
Property Type Single Family Home
Sub Type Single Family Residence
Listing Status Sold
Purchase Type For Sale
Square Footage 1,987 sqft
Price per Sqft $156
Subdivision Woodside
MLS Listing ID 100428472
Sold Date 04/22/24
Style Wood Frame
Bedrooms 3
Full Baths 2
HOA Y/N No
Year Built 1980
Annual Tax Amount $1,293
Lot Size 0.770 Acres
Acres 0.77
Lot Dimensions 159 x 210 x 160 x 212
Property Sub-Type Single Family Residence
Source North Carolina Regional MLS
Property Description
A rare find! A stunning Brick Ranch with a bonus 3 Br, 2 Ba, fenced in yard located on .77 acres wooded lot with 1987 Sq Ft of heated space. Kitchen and bathrooms have been remodeled. All hardwoods throughout the home. Also includes a outside 2 car garage/workshop with a 498 Sq Ft of additional heated space above the garage that can be used for a craft room or Man cave! Ideally located just of Highway 11 with easy access to Grifton, Ayden, Winterville, Greenville, or Kinston.
Location
State NC
County Lenoir
Community Woodside
Zoning Residential
Direction Take Highway 11 towards Kinston. Turn right on Grifton Hugo Rd, turn left on Carr Dr. House is on the left near end of road.
Location Details Mainland
Rooms
Other Rooms Shed(s)
Basement Crawl Space
Primary Bedroom Level Primary Living Area
Interior
Interior Features Master Downstairs, Ceiling Fan(s), Walk-In Closet(s)
Heating Gas Pack, Natural Gas, Propane
Cooling Central Air
Flooring Wood
Window Features Thermal Windows
Appliance Microwave - Built-In, Dishwasher
Exterior
Parking Features Circular Driveway, Paved
Garage Spaces 4.0
Amenities Available No Amenities
Roof Type Composition
Porch Patio
Building
Story 2
Entry Level Two
Sewer Municipal Sewer, Septic On Site
New Construction No
Others
Tax ID 455904825127
Acceptable Financing Cash, Conventional, FHA, VA Loan
Listing Terms Cash, Conventional, FHA, VA Loan
Special Listing Condition None
Read Less Info
Want to know what your home might be worth? Contact us for a FREE valuation!

Our team is ready to help you sell your home for the highest possible price ASAP








