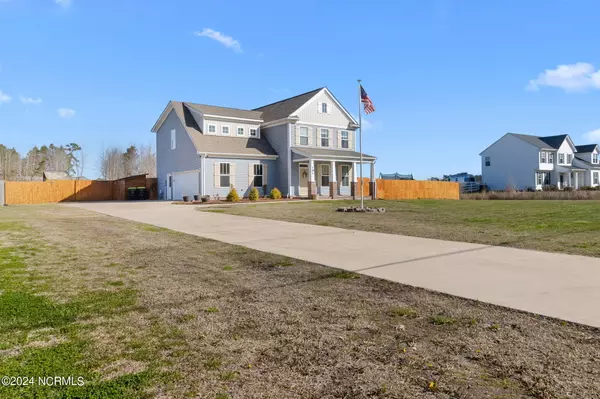$510,000
$519,350
1.8%For more information regarding the value of a property, please contact us for a free consultation.
4 Beds
3 Baths
2,254 SqFt
SOLD DATE : 05/07/2024
Key Details
Sold Price $510,000
Property Type Single Family Home
Sub Type Single Family Residence
Listing Status Sold
Purchase Type For Sale
Square Footage 2,254 sqft
Price per Sqft $226
Subdivision Joyce Landing
MLS Listing ID 100432665
Sold Date 05/07/24
Style Wood Frame
Bedrooms 4
Full Baths 2
Half Baths 1
HOA Y/N No
Year Built 2019
Lot Size 2.080 Acres
Acres 2.08
Lot Dimensions 144X792X64X272X55X519
Property Sub-Type Single Family Residence
Source Hive MLS
Property Description
Nestled on just over 2 acres of land, this charming two-story home boasts 4 bedrooms and 2 1/2 bathrooms, providing ample space and comfort. Surrounded by lush trees, the back area of the property is ideal for hunting enthusiasts or nature lovers alike. Inside, you'll find 9-foot ceilings that enhance the sense of space and openness. The kitchen is equipped with stainless steel appliances and granite countertops, perfect for entertaining guests. With an open floor plan, the home seamlessly integrates living, dining, and kitchen areas, offering versatility and functionality. The abundant space indoors extends to the outdoors, providing endless opportunities for outdoor activities.
Location
State NC
County Camden
Community Joyce Landing
Zoning RR
Direction Traveling NORTH Bound on Highway 17 from Elizabeth City: Turn RIGHT on Keeter Barn Rd, Turn LEFT at Stop Sign & home will be on the LEFT. Traveling SOUTH bound on Highway 17 from the Virginia State Line: Turn LEFT on Keeter Rd, Turn LEFT at Stop Sign & home LEFT.
Location Details Mainland
Rooms
Other Rooms Shed(s), Storage
Primary Bedroom Level Non Primary Living Area
Interior
Interior Features Walk-in Closet(s), High Ceilings, Solid Surface, Kitchen Island, Ceiling Fan(s), Pantry
Heating Other, Heat Pump, Fireplace(s), Electric
Cooling Central Air
Flooring Carpet, Tile, Vinyl
Appliance Electric Oven, Built-In Microwave, Self Cleaning Oven, Refrigerator, Dishwasher
Exterior
Parking Features Garage Faces Side, Concrete, Garage Door Opener, Off Street
Garage Spaces 2.0
Pool None
Utilities Available Water Available
Amenities Available No Amenities
Waterfront Description None
Roof Type Architectural Shingle
Porch Porch
Building
Lot Description See Remarks
Story 2
Entry Level Two
Foundation Raised, Slab
Sewer Septic Tank
Water Municipal Water
New Construction No
Others
Tax ID 01.7080.00.87.9999.0000
Acceptable Financing Cash, Conventional, FHA, USDA Loan, VA Loan
Listing Terms Cash, Conventional, FHA, USDA Loan, VA Loan
Read Less Info
Want to know what your home might be worth? Contact us for a FREE valuation!

Our team is ready to help you sell your home for the highest possible price ASAP








