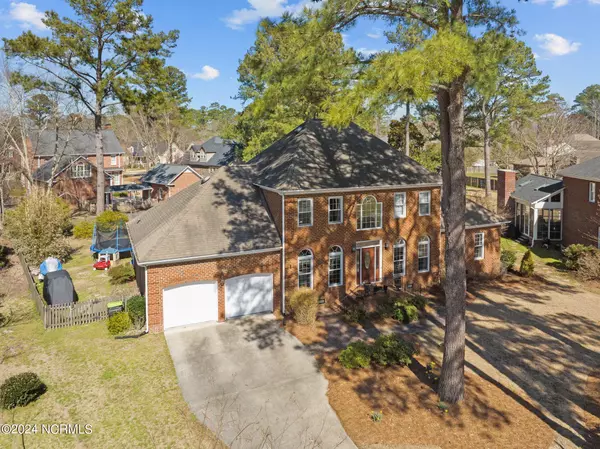$530,000
$535,000
0.9%For more information regarding the value of a property, please contact us for a free consultation.
4 Beds
4 Baths
2,799 SqFt
SOLD DATE : 05/15/2024
Key Details
Sold Price $530,000
Property Type Single Family Home
Sub Type Single Family Residence
Listing Status Sold
Purchase Type For Sale
Square Footage 2,799 sqft
Price per Sqft $189
Subdivision Bellefern
MLS Listing ID 100428766
Sold Date 05/15/24
Bedrooms 4
Full Baths 3
Half Baths 1
HOA Y/N No
Year Built 1989
Annual Tax Amount $2,770
Lot Size 0.490 Acres
Acres 0.49
Lot Dimensions 54x45x208x167x67x81
Property Sub-Type Single Family Residence
Source North Carolina Regional MLS
Property Description
Beautiful stately brick Bellefern home in the heart of Trent Woods. Sidewalks to access neighborhood park nearby. Fenced rear yard. Generous floorplan with principal bedroom suite on first floor or a second principal bedroom suite upstairs also. Recent composite deck with grilling area and partially covered sitting area.
Location
State NC
County Craven
Community Bellefern
Zoning Residential
Direction From Trent Road turn onto Chelsea Rd into Trent Woods. Right turn on Country Club Drive, Left on Coquina, Right on Coopers Ct. Home is on the left.
Location Details Mainland
Rooms
Basement Crawl Space, None
Primary Bedroom Level Primary Living Area
Interior
Interior Features Whirlpool, Master Downstairs, 9Ft+ Ceilings, Walk-In Closet(s)
Heating Heat Pump, Electric
Flooring Carpet, Tile, Wood
Appliance Water Softener, Microwave - Built-In, Disposal, Dishwasher
Laundry Inside
Exterior
Parking Features Concrete, Garage Door Opener, See Remarks
Garage Spaces 2.0
Pool None
Utilities Available Municipal Sewer Available
Amenities Available No Amenities
Roof Type Asbestos Shingle
Accessibility None
Porch Covered, Deck, Patio
Building
Lot Description Cul-de-Sac Lot, Level, Corner Lot
Story 2
Entry Level Two
Sewer Septic On Site
Water Municipal Water
New Construction No
Others
Tax ID 8 201-I-008
Acceptable Financing Cash, Conventional, FHA, VA Loan
Listing Terms Cash, Conventional, FHA, VA Loan
Special Listing Condition None
Read Less Info
Want to know what your home might be worth? Contact us for a FREE valuation!

Our team is ready to help you sell your home for the highest possible price ASAP








