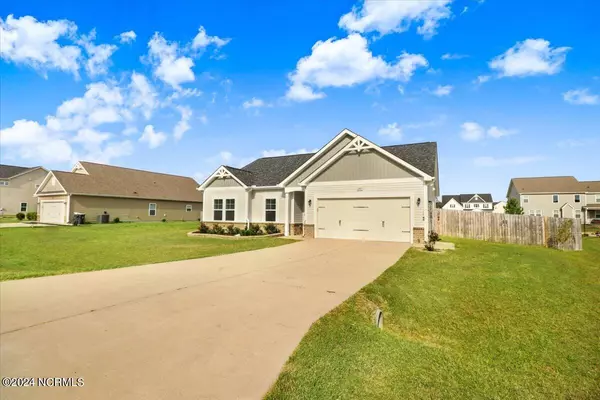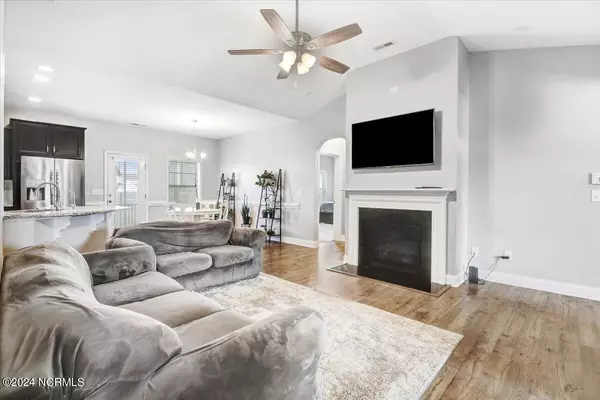$284,500
$279,900
1.6%For more information regarding the value of a property, please contact us for a free consultation.
3 Beds
2 Baths
1,589 SqFt
SOLD DATE : 05/24/2024
Key Details
Sold Price $284,500
Property Type Single Family Home
Sub Type Single Family Residence
Listing Status Sold
Purchase Type For Sale
Square Footage 1,589 sqft
Price per Sqft $179
Subdivision Gander Lake
MLS Listing ID 100439471
Sold Date 05/24/24
Style Wood Frame
Bedrooms 3
Full Baths 2
HOA Fees $480
HOA Y/N Yes
Year Built 2017
Annual Tax Amount $1,539
Lot Size 0.370 Acres
Acres 0.37
Lot Dimensions 101x159x101x159
Property Sub-Type Single Family Residence
Source Hive MLS
Property Description
Welcome to the Gander Lake Community! This home features a split bedroom layout. An office/flex space is located upon entering the home. The living area is spacious, featuring a gas fireplace, LVP flooring, and vaulted ceilings. The kitchen is equipped with stainless steel appliances, granite counters, a pantry, and subway tile backsplash. A convenient laundry room with storage is included.
The master bedroom offers ample space, complete with a tray ceiling and a generous walk-in closet. Its ensuite bathroom features dual vanity sinks, a soaker tub, and a step-in shower. Two additional bedrooms are located on the opposite side of the home, along with a second bathroom featuring a single vanity and a shower/tub combo.
Step outside onto the screened porch, extended patio, and pergola with a swing. A few raised bed planters await your gardening aspirations within the privacy of the fenced yard. The home also features a 2-car garage with epoxy-coated floors.
The HOA community amenities include a pool and clubhouse. Schedule your tour today!
Location
State NC
County Wayne
Community Gander Lake
Zoning Not zoned
Direction Hwy 70 West. Right on Claridge Nursery Rd. Left on Gurley Dairy Rd. Left on Pikeville-Princeton Rd. Right on Korbel Dr. House is on left.
Location Details Mainland
Rooms
Other Rooms Pergola
Primary Bedroom Level Primary Living Area
Interior
Interior Features Walk-in Closet(s), Pantry
Heating Electric, Heat Pump
Cooling Central Air
Flooring LVT/LVP, Carpet, Vinyl
Appliance Electric Oven, Built-In Microwave, Dishwasher
Exterior
Parking Features Concrete
Garage Spaces 2.0
Utilities Available Water Available
Amenities Available Community Pool
Roof Type Architectural Shingle
Porch Patio, Screened
Building
Story 1
Entry Level One
Foundation Slab
Sewer Septic Tank
Water Municipal Water
New Construction No
Others
Tax ID 2663329823
Acceptable Financing Cash, Conventional, FHA, USDA Loan, VA Loan
Listing Terms Cash, Conventional, FHA, USDA Loan, VA Loan
Read Less Info
Want to know what your home might be worth? Contact us for a FREE valuation!

Our team is ready to help you sell your home for the highest possible price ASAP








