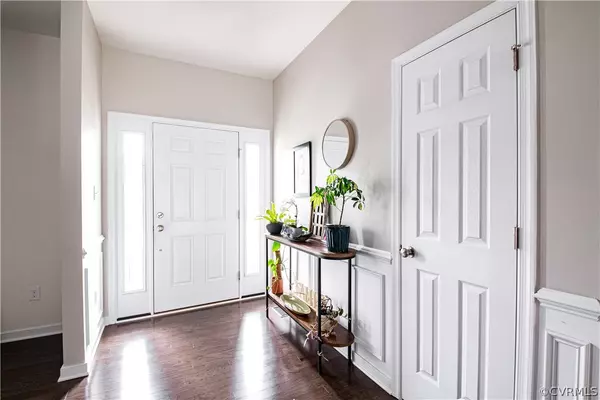$500,000
$495,550
0.9%For more information regarding the value of a property, please contact us for a free consultation.
3 Beds
3 Baths
2,584 SqFt
SOLD DATE : 05/30/2024
Key Details
Sold Price $500,000
Property Type Single Family Home
Sub Type Single Family Residence
Listing Status Sold
Purchase Type For Sale
Square Footage 2,584 sqft
Price per Sqft $193
Subdivision Willow Creek
MLS Listing ID 2410058
Sold Date 05/30/24
Style Ranch
Bedrooms 3
Full Baths 3
Construction Status Actual
HOA Fees $12/ann
HOA Y/N Yes
Year Built 2021
Annual Tax Amount $3,813
Tax Year 2023
Lot Size 0.296 Acres
Acres 0.2956
Lot Dimensions 0.30
Property Sub-Type Single Family Residence
Property Description
Welcome to this beautiful energy efficient one-story home that offers an open floor plan, three bedrooms, three full bathrooms, a two-car garage and so much more! The private first floor owner's suite offers a walk-in closet and en suite. This charming home plan includes an open Family Room, Dining Room and Kitchen with island and pot filler. The kitchen has new granite countertops and a granite sink installed in 2023! The dining area has new flooring installed in 2023. Two additional bedrooms, a full bathroom, coat closet and linen closet are located off the foyer. The Laundry Room hides an extra storage closet! Storage galore!! The upstairs is partially finished with a bonus room and full bathroom completed in 2023! The current owner paid to have the duct work extended into the finished and unfinished area on the 2nd floor. An additional 2nd floor bonus room only needs walls and flooring! Relax or entertain your friends and family in the backyard on the oversized stamped concrete patio, lush sodded yard, irrigation throughout the front and back yard, the shed is an added bonus to this great space!! Attached is an Appraisal Report for square footage. It is different from what is listed with county records. Solar Panels were paid in full by previous owner!! You get to reap the benefits of low monthly power bills!
Location
State VA
County Chesterfield
Community Willow Creek
Area 54 - Chesterfield
Rooms
Basement Crawl Space
Interior
Interior Features Granite Counters, High Ceilings
Heating Electric, Heat Pump, Natural Gas
Cooling Central Air
Flooring Partially Carpeted, Vinyl, Wood
Fireplace No
Appliance Dryer, Dishwasher, Microwave, Oven, Refrigerator, Stove, Tankless Water Heater, Washer
Exterior
Exterior Feature Sprinkler/Irrigation, Porch, Storage, Shed, Paved Driveway
Parking Features Attached
Garage Spaces 2.5
Fence None
Pool None
Roof Type Shingle
Porch Rear Porch, Front Porch, Patio, Porch
Garage Yes
Building
Lot Description Corner Lot, Dead End
Sewer Public Sewer
Water Public
Architectural Style Ranch
Level or Stories One and One Half
Additional Building Shed(s)
Structure Type Drywall,Frame,Vinyl Siding
New Construction No
Construction Status Actual
Schools
Elementary Schools Spring Run
Middle Schools Bailey Bridge
High Schools Manchester
Others
Tax ID 722-65-64-26-600-000
Ownership Individuals
Financing Conventional
Read Less Info
Want to know what your home might be worth? Contact us for a FREE valuation!

Our team is ready to help you sell your home for the highest possible price ASAP

Bought with Hometown Realty






