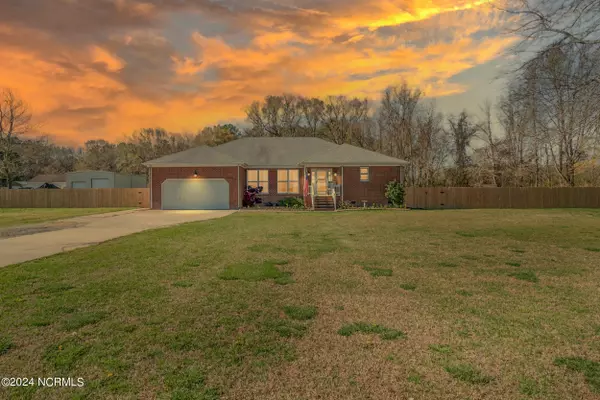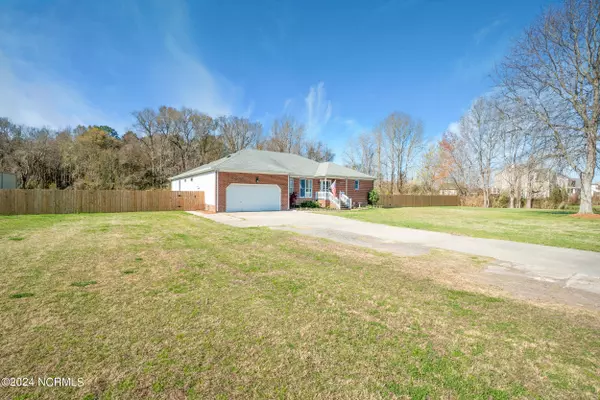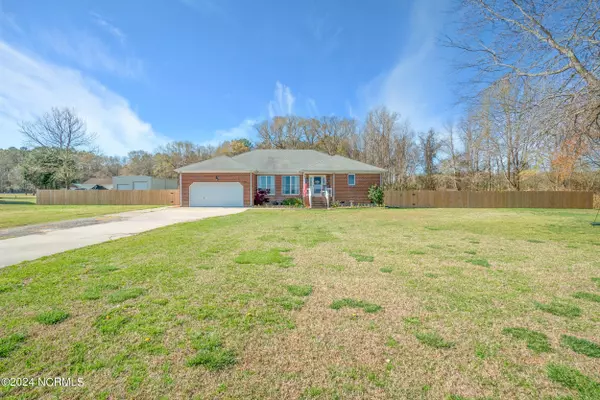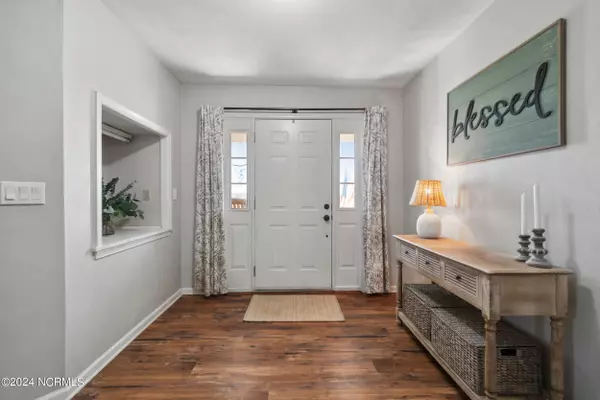$410,000
$410,000
For more information regarding the value of a property, please contact us for a free consultation.
3 Beds
2 Baths
2,274 SqFt
SOLD DATE : 05/29/2024
Key Details
Sold Price $410,000
Property Type Single Family Home
Sub Type Single Family Residence
Listing Status Sold
Purchase Type For Sale
Square Footage 2,274 sqft
Price per Sqft $180
Subdivision Sharon Heights
MLS Listing ID 100434452
Sold Date 05/29/24
Style Wood Frame
Bedrooms 3
Full Baths 2
HOA Y/N No
Year Built 1994
Lot Size 1.300 Acres
Acres 1.3
Lot Dimensions 199x299x85x162x200
Property Sub-Type Single Family Residence
Source North Carolina Regional MLS
Property Description
Looking to be in the quiet country and have that small town feel? Need to be close to the VA line? Then this is the perfect home for you! Offering an impressive 2,274 sq feet of living area, you wont run short on space. Huge fenced in backyard with a conveying chicken coop. Features a large screened back porch to enjoy your morning coffee. Relax and recharge in your beautiful primary bedroom and bathroom on the opposite side of the home from remaining bedrooms. The kitchen has an open concept to living room perfect for entertaining. Host large dinners and gatherings in the formal dining room painted in a classy bold teal. New lvp flooring flowing throughout the home. The septic zoned for 3 bedrooms but there is an additional room! Don't miss your chance at calling Camden County home!
Location
State NC
County Camden
Community Sharon Heights
Zoning RR
Direction From Hwy 17 take a right onto Culpepper Rd. Travel 1.6 miles and at the stop sign take a left onto McPherson Rd. Home will be on the left.
Location Details Mainland
Rooms
Other Rooms Shed(s)
Basement Crawl Space
Primary Bedroom Level Primary Living Area
Interior
Interior Features Foyer, Master Downstairs, Walk-In Closet(s)
Heating Heat Pump
Cooling Central Air
Flooring LVT/LVP, Carpet
Appliance Washer, Stove/Oven - Electric, Refrigerator, Dryer, Dishwasher
Laundry Inside
Exterior
Parking Features Attached, Off Street
Garage Spaces 2.0
Amenities Available No Amenities
Roof Type Shingle,Composition
Porch Covered, Porch, Screened
Building
Story 1
Entry Level One
Sewer Septic On Site
Water Municipal Water
New Construction No
Others
Tax ID 017081004372210000
Acceptable Financing Cash, Conventional, FHA, USDA Loan, VA Loan
Listing Terms Cash, Conventional, FHA, USDA Loan, VA Loan
Special Listing Condition None
Read Less Info
Want to know what your home might be worth? Contact us for a FREE valuation!

Our team is ready to help you sell your home for the highest possible price ASAP








