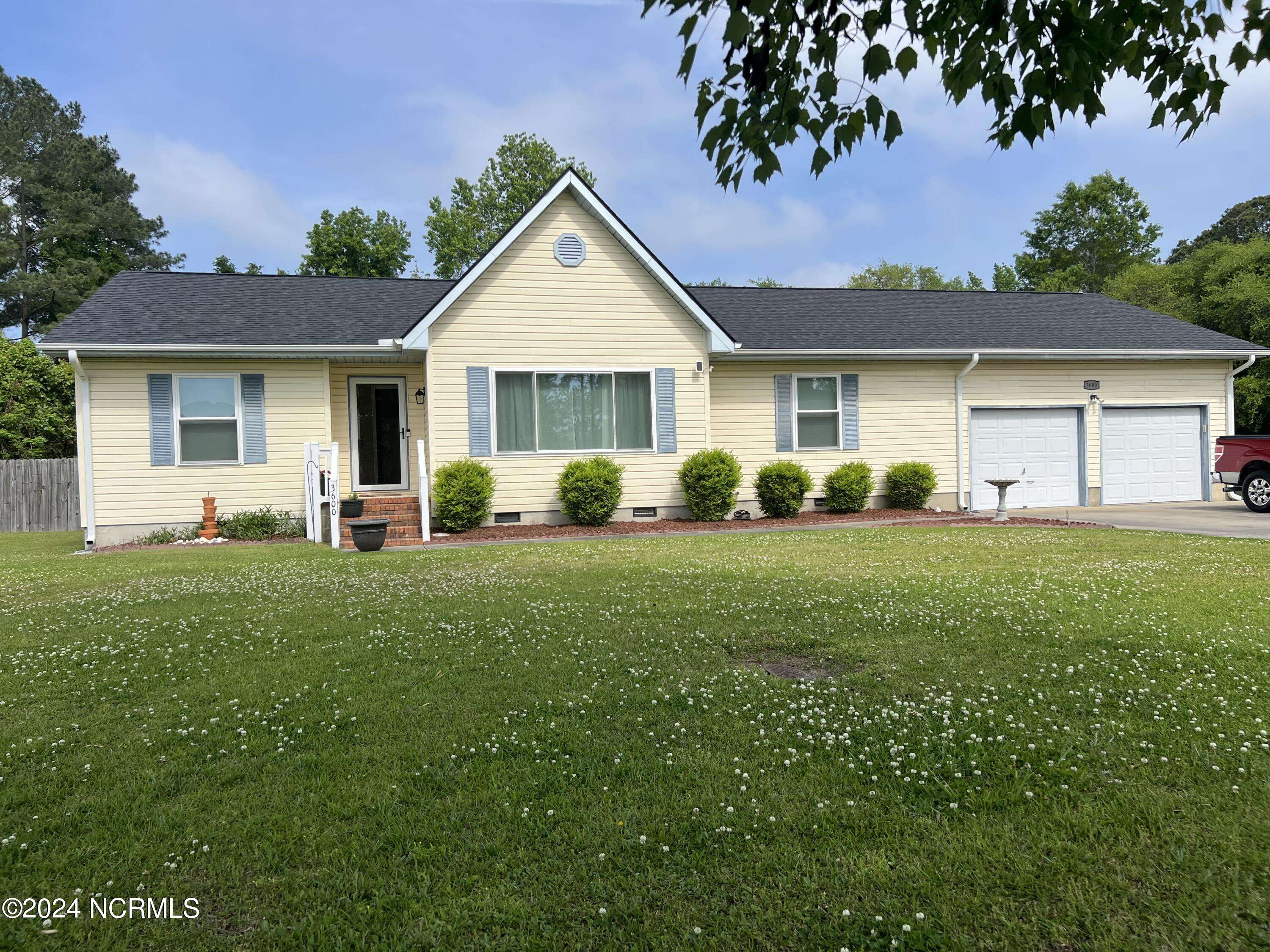$300,000
$307,000
2.3%For more information regarding the value of a property, please contact us for a free consultation.
3 Beds
2 Baths
1,739 SqFt
SOLD DATE : 06/12/2024
Key Details
Sold Price $300,000
Property Type Single Family Home
Sub Type Single Family Residence
Listing Status Sold
Purchase Type For Sale
Square Footage 1,739 sqft
Price per Sqft $172
Subdivision Kings Row
MLS Listing ID 100441180
Sold Date 06/12/24
Style Wood Frame
Bedrooms 3
Full Baths 2
HOA Y/N No
Originating Board Hive MLS
Year Built 1990
Annual Tax Amount $1,753
Lot Size 0.657 Acres
Acres 0.66
Lot Dimensions 117.33x176.2x11.74x203.97x169.5
Property Sub-Type Single Family Residence
Property Description
Discover this stunning home in Kings Row the heart of New Bern. This home sits on a sprawling corner lot, boasting a split floor plan with 3 bedrooms and 2 bathrooms and 1,739 square feet of meticulously designed living space. Step inside to find an inviting foyer that leads to an expansive living area adorned with abundant natural light and cathedral ceilings. Primary bedroom located right off the living area with walk in closet and primary bathroom. The dining room hosts a 6 person dining room table. Kitchen offers a stove with a double oven, refrigerator and dishwasher and a breakfast nook with gorgeous bay window. Spacious guest bedrooms are located on the opposite end of the home with carpet and ceilings fans. Hallway bathroom has been updated with walk in shower. Walk out to the screened in porch with a oval hanging chair. Not only is there a screened in porch, enjoy the evening on a huge deck with TREX material. Huge fenced in yard Over sized two car garage for all your toys. Roof replaced in 2021, AC replaced in 2023 and windows replaced in 2020. PVC railing for porch. Please allow 30 minute notice for showing due to pets. Door camera does not convey
Location
State NC
County Craven
Community Kings Row
Zoning Residential
Direction South on S. Glenburnie Rd. Right on Yarmouth Road. Left on Elveden Rd. First house on the right.
Location Details Mainland
Rooms
Basement None
Primary Bedroom Level Primary Living Area
Interior
Interior Features Foyer, Master Downstairs, Eat-in Kitchen, Walk-In Closet(s)
Heating Electric, Heat Pump
Cooling Central Air
Flooring LVT/LVP, Carpet
Fireplaces Type None
Fireplace No
Appliance Refrigerator, Dishwasher, Cooktop - Electric
Laundry Laundry Closet
Exterior
Parking Features Paved
Garage Spaces 2.0
Pool None
Amenities Available No Amenities
Roof Type Architectural Shingle
Porch Deck, Patio, Screened
Building
Lot Description Corner Lot
Story 1
Entry Level One
Foundation Block
Sewer Municipal Sewer
New Construction No
Schools
Elementary Schools Ben Quinn
Middle Schools H. J. Macdonald
High Schools New Bern
Others
Tax ID 8-208-A -F-028
Acceptable Financing Cash, Conventional, FHA, VA Loan
Listing Terms Cash, Conventional, FHA, VA Loan
Read Less Info
Want to know what your home might be worth? Contact us for a FREE valuation!

Our team is ready to help you sell your home for the highest possible price ASAP







