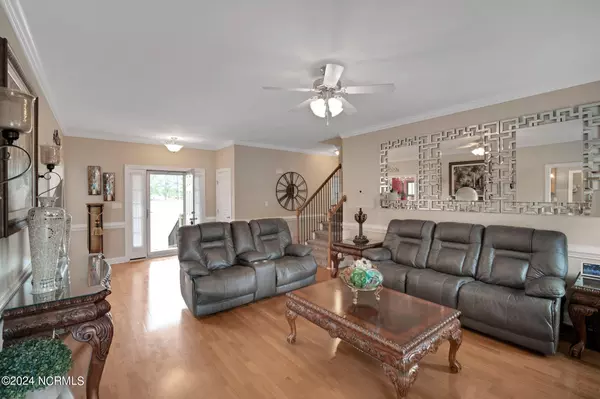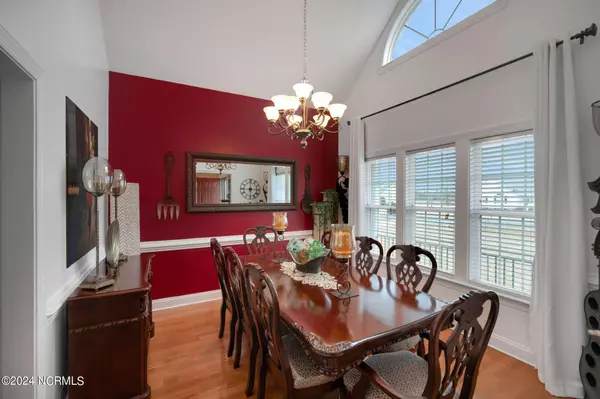$470,000
$485,987
3.3%For more information regarding the value of a property, please contact us for a free consultation.
3 Beds
4 Baths
3,193 SqFt
SOLD DATE : 04/30/2024
Key Details
Sold Price $470,000
Property Type Single Family Home
Sub Type Single Family Residence
Listing Status Sold
Purchase Type For Sale
Square Footage 3,193 sqft
Price per Sqft $147
MLS Listing ID 100424375
Sold Date 04/30/24
Style Wood Frame
Bedrooms 3
Full Baths 3
Half Baths 1
HOA Y/N No
Year Built 2008
Annual Tax Amount $2,516
Lot Size 0.920 Acres
Acres 0.92
Lot Dimensions 185x220x185x222
Property Sub-Type Single Family Residence
Source Hive MLS
Property Description
NO HOA! Wow, you won't believe the space this property has to offer! On the first floor, you'll find a fantastic layout with 3 bedrooms and 2 bathrooms, along with a formal dining area. But wait, there's more! Head up to the second floor, and you'll be blown away by the sheer size of the bonus rooms. There's even an additional bathroom, an office space, and a room with a generously sized walk-in closet - it's like a hidden gem!
And that's not all - this home sits on almost an acre of land, the back yard is surrounded by a sturdy chainlink fence for added privacy. The side entry garage makes parking a breeze, and there's even a large storage building on the property. Trust me, you have to see it in person to truly grasp the incredible space and features this home has to offer. It's a real gem that's waiting for the perfect owner!
Location
State NC
County Johnston
Community Other
Zoning RAG
Direction From US 70 BYP E | Turn Left onto Country Store Road | Turn right onto Bizzell Grove Church Rd | Turn left onto 70 Alt W | Turn Right onto Bizzell Braswell Rd | Turn Right onto Evans Rd | Turn left onto Caleb Dr| Destination on right
Location Details Mainland
Rooms
Basement Crawl Space
Primary Bedroom Level Primary Living Area
Interior
Interior Features Workshop, Master Downstairs, 9Ft+ Ceilings, Ceiling Fan(s), Pantry, Walk-in Shower, Eat-in Kitchen, Walk-In Closet(s)
Heating Fireplace(s), Electric, Heat Pump
Cooling Central Air
Exterior
Parking Features Attached, Garage Door Opener
Garage Spaces 3.0
Amenities Available No Amenities
Roof Type Shingle
Porch Covered, Deck
Building
Story 1
Entry Level One and One Half
Sewer Septic On Site
Water Municipal Water
New Construction No
Schools
Middle Schools North Johnston
High Schools North Johnston
Others
Tax ID 12o09037l
Acceptable Financing Cash, Conventional, FHA, USDA Loan, VA Loan
Listing Terms Cash, Conventional, FHA, USDA Loan, VA Loan
Special Listing Condition None
Read Less Info
Want to know what your home might be worth? Contact us for a FREE valuation!

Our team is ready to help you sell your home for the highest possible price ASAP








