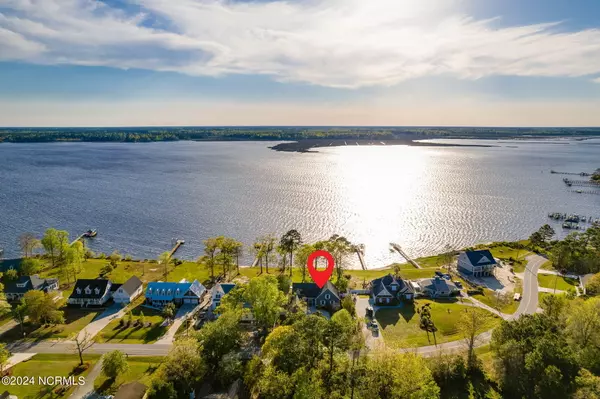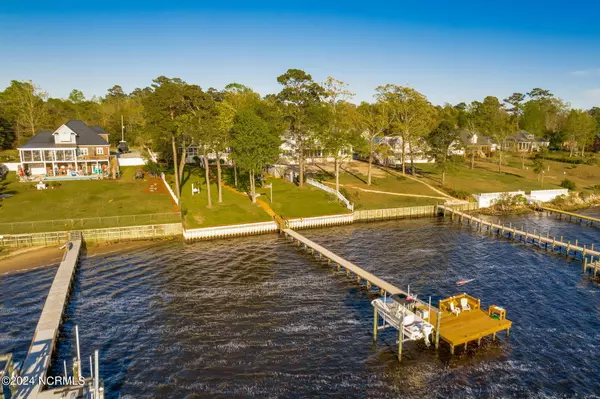$1,000,000
$1,100,000
9.1%For more information regarding the value of a property, please contact us for a free consultation.
3 Beds
3 Baths
2,727 SqFt
SOLD DATE : 06/24/2024
Key Details
Sold Price $1,000,000
Property Type Single Family Home
Sub Type Single Family Residence
Listing Status Sold
Purchase Type For Sale
Square Footage 2,727 sqft
Price per Sqft $366
Subdivision White Oak Bluff
MLS Listing ID 100438174
Sold Date 06/24/24
Style Wood Frame
Bedrooms 3
Full Baths 2
Half Baths 1
HOA Fees $150
HOA Y/N Yes
Originating Board North Carolina Regional MLS
Year Built 1987
Annual Tax Amount $2,246
Lot Size 0.710 Acres
Acres 0.71
Lot Dimensions 99x308x100x310
Property Sub-Type Single Family Residence
Property Description
Welcome to this picturesque White Oak River front home, where Southern charm meets waterfront serenity. This inviting abode has been lovingly transformed into a Coastal Oasis.
Upon entering, you'll be greeted by breathtaking views that stretch as far as the eye can see. With vaulted ceilings and wood floors, the living room exudes warmth and comfort, complemented by a cozy fireplace that beckons you to unwind.
The spacious master suite on the first floor offers a tranquil retreat, complete with renovated bath and deluxe walk-in shower. Step out on your covered porch to enjoy the peaceful surroundings.
The first floor also provides a Bonus Room that can be used as an Office or its current use, a fabulous Closet/Dressing Room.
The kitchen boasts ample space, with a breakfast area and walk-in pantry catering to both convenience and functionality and has been renovated to showcase new flooring, granite countertops, center island with gas cooktop, built-in oven and microwave, under-counter sink, and stainless appliances. Formal dining and living areas offer ample space for entertaining, with every room designed to maximize the stunning waterfront views.
Upstairs, two additional bedrooms share a full bathroom, while a loft area with built-ins provides extra space for relaxation or storage. Also, you can enter the Walk-In Storage area.
Outside, you will find many well-thought out areas for enjoying your view. The well-maintained yard features an irrigation system and a bulkhead replaced in 2016, ensuring both beauty and stability. A private pier extends into the river, providing endless opportunities for recreation and enjoyment with a 7,000lb boat lift installed in 2017. Double garage and additional Carport area. The Basement area has been remodeled to an incredible workshop and two additional outbuildings provide space for all of your projects. Community picnic area on the river at entrance to the neighborhood, boat ramp and pier. Carteret County School district with White Oak Elementary, Broad Creek Middle, and Croatan High. With its combination of charm, space, and waterfront beauty, this home offers the perfect canvas for creating lifelong memories. Come and experience the allure of riverfront living you won't want to leave.
Location
State NC
County Carteret
Community White Oak Bluff
Zoning R
Direction Hwy 58 towards Stella, Cross RR track. Next L onto Morristown Rd. at stop sign, take L onto Weatherington Landing which turns into White Oak Bluff Rd. 3rd house on Right.
Location Details Mainland
Rooms
Other Rooms See Remarks, Barn(s), Storage, Workshop
Basement Crawl Space, Partially Finished
Primary Bedroom Level Primary Living Area
Interior
Interior Features Foyer, Solid Surface, Kitchen Island, Master Downstairs, Vaulted Ceiling(s), Ceiling Fan(s), Pantry, Walk-in Shower, Eat-in Kitchen, Walk-In Closet(s)
Heating Other-See Remarks, Heat Pump, Electric, Propane
Cooling See Remarks
Window Features Blinds
Appliance Water Softener, Washer, Stove/Oven - Gas, Refrigerator, Dryer
Laundry Inside
Exterior
Parking Features On Site, Paved
Garage Spaces 2.0
Carport Spaces 1
Waterfront Description Pier,Boat Lift,Bulkhead
View River
Roof Type Architectural Shingle
Porch Open, Covered, Deck, Patio, Porch, Screened
Building
Story 2
Entry Level Two
Sewer Septic On Site
Water Municipal Water, Well
New Construction No
Others
Tax ID 536703417960000
Acceptable Financing Cash, Conventional, VA Loan
Listing Terms Cash, Conventional, VA Loan
Special Listing Condition None
Read Less Info
Want to know what your home might be worth? Contact us for a FREE valuation!

Our team is ready to help you sell your home for the highest possible price ASAP







