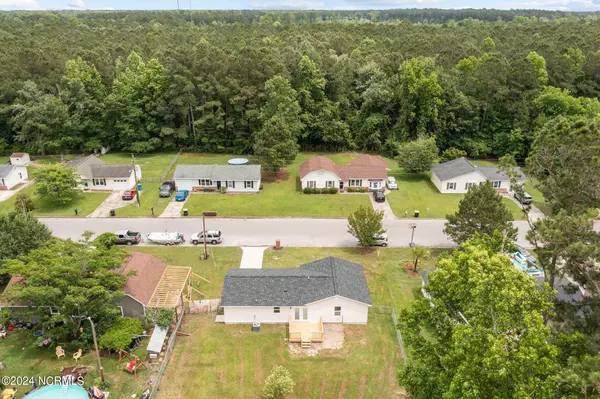$230,000
$229,000
0.4%For more information regarding the value of a property, please contact us for a free consultation.
3 Beds
2 Baths
2,686 SqFt
SOLD DATE : 06/24/2024
Key Details
Sold Price $230,000
Property Type Single Family Home
Sub Type Single Family Residence
Listing Status Sold
Purchase Type For Sale
Square Footage 2,686 sqft
Price per Sqft $85
Subdivision Kenwood Extension
MLS Listing ID 100443915
Sold Date 06/24/24
Style Wood Frame
Bedrooms 3
Full Baths 1
Half Baths 1
HOA Y/N No
Year Built 1983
Annual Tax Amount $1,000
Lot Size 9,583 Sqft
Acres 0.22
Lot Dimensions 122.97 x 83.70 x 127.08 x 81.03
Property Sub-Type Single Family Residence
Source Hive MLS
Property Description
Adorable 3 bedroom, 1.5 bath with bonus room home in Jacksonville. New roof, new HVAC unit, new kitchen with granite countertops, cabinets, backsplash, and appliances. New LVP flooring, new paint, new back deck, and new shed. $229,000
Location
State NC
County Onslow
Community Kenwood Extension
Zoning R-10
Direction Hwy 258 make a left onto Blue Creek Road, go down and make a right onto Walnut Drive, house on the left number 505 Walnut Drive
Location Details Mainland
Rooms
Other Rooms Shed(s)
Basement None
Primary Bedroom Level Primary Living Area
Interior
Interior Features Ceiling Fan(s)
Heating Heat Pump, Electric
Flooring LVT/LVP
Fireplaces Type None
Fireplace No
Appliance Vented Exhaust Fan, Electric Oven, Refrigerator, Dishwasher
Exterior
Exterior Feature None
Parking Features Paved
Pool None
Utilities Available Sewer Available, Water Available
Amenities Available No Amenities
Waterfront Description None
Roof Type Architectural Shingle
Accessibility None
Porch Deck
Building
Lot Description Open Lot
Story 1
Entry Level One
Foundation Slab
Sewer Municipal Sewer
Water Municipal Water
Structure Type None
New Construction No
Schools
Elementary Schools Meadow View
Middle Schools Southwest
High Schools Southwest
Others
Tax ID 434703121788
Acceptable Financing Cash, Conventional, FHA, VA Loan
Listing Terms Cash, Conventional, FHA, VA Loan
Read Less Info
Want to know what your home might be worth? Contact us for a FREE valuation!

Our team is ready to help you sell your home for the highest possible price ASAP








