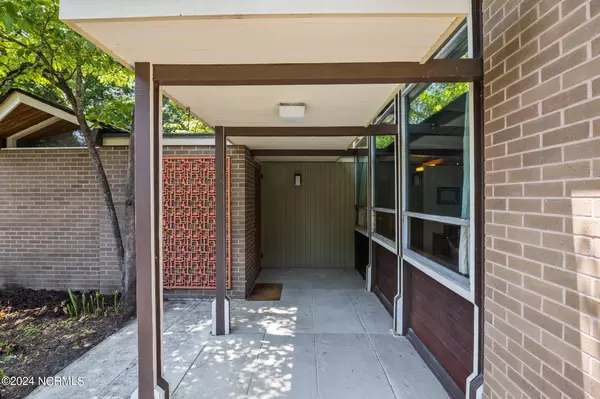$370,000
$380,000
2.6%For more information regarding the value of a property, please contact us for a free consultation.
4 Beds
3 Baths
2,377 SqFt
SOLD DATE : 06/26/2024
Key Details
Sold Price $370,000
Property Type Single Family Home
Sub Type Single Family Residence
Listing Status Sold
Purchase Type For Sale
Square Footage 2,377 sqft
Price per Sqft $155
Subdivision Trent Woods
MLS Listing ID 100444358
Sold Date 06/26/24
Style Wood Frame
Bedrooms 4
Full Baths 2
Half Baths 1
HOA Y/N No
Year Built 1952
Annual Tax Amount $1,699
Lot Size 0.550 Acres
Acres 0.55
Lot Dimensions 100x233.5x100.3x241.8
Property Sub-Type Single Family Residence
Source Hive MLS
Property Description
This amazing Mid-Century Modern Home, designed by Architect Robert H. Stephens, for his personal residence is situated on a beautiful, wooded lot in the heart of Trent Woods. Enter into the spacious formal living room to the formal dining area, kitchen to the casual dining area and den. A hallway leads to a bathroom and three bedrooms and the half bath. The bedroom suite was added in the 60's with a full bath. The home features original mid-century lighting fixtures and sconces. For those mid-century modern enthusiasts, this is a must see. There is a covered attached carport with a small workshop behind the house. There is a detached storage shed behind the house. Please protect the new carpet and wear provided shoe covers.
*Full Disclosure: There is a buried fuel tank in the side yard. The seller has a Real Estate Brokers License in Virginia.
Location
State NC
County Craven
Community Trent Woods
Zoning No
Direction From Pembroke Exit to Country Club Rd. Left on Trent Woods Drive, Left on Trent River Drive. House around the curve (the second driveway on the right.
Location Details Mainland
Rooms
Other Rooms Shed(s)
Basement None
Primary Bedroom Level Primary Living Area
Interior
Interior Features Master Downstairs, Walk-in Closet(s)
Heating Heat Pump, Electric, Natural Gas
Cooling Central Air
Flooring Carpet, Tile, Wood, See Remarks
Appliance Electric Oven, Washer, Dryer, Double Oven
Exterior
Parking Features Concrete, On Site
Carport Spaces 2
Utilities Available Natural Gas Connected, Water Available
Waterfront Description None
Roof Type Shingle,See Remarks,Flat
Porch Patio
Building
Story 1
Entry Level One
Foundation Block
Sewer Community Sewer
Water Community Water
New Construction No
Schools
Elementary Schools A. H. Bangert
Middle Schools H. J. Macdonald
High Schools New Bern
Others
Tax ID 8-050 -025
Acceptable Financing Cash, Conventional, FHA, VA Loan
Listing Terms Cash, Conventional, FHA, VA Loan
Read Less Info
Want to know what your home might be worth? Contact us for a FREE valuation!

Our team is ready to help you sell your home for the highest possible price ASAP








