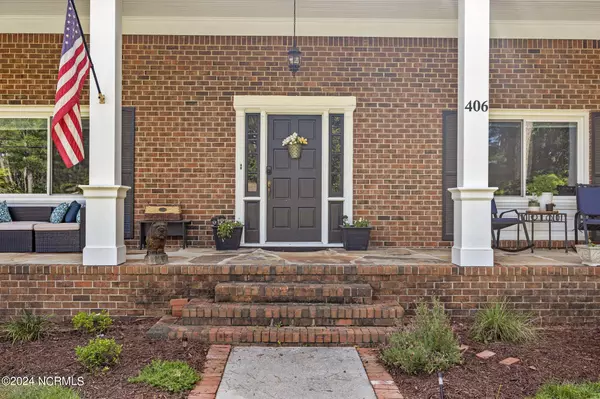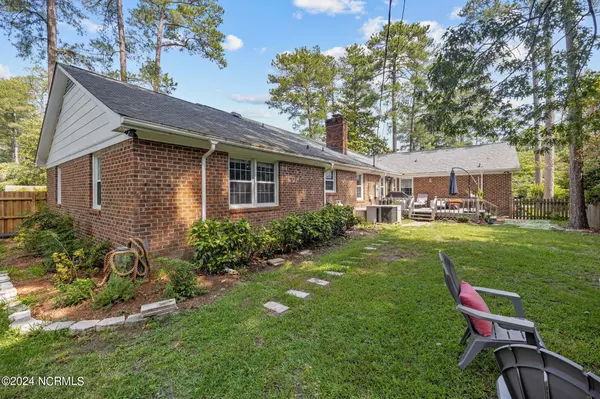$440,000
$430,000
2.3%For more information regarding the value of a property, please contact us for a free consultation.
4 Beds
3 Baths
2,800 SqFt
SOLD DATE : 06/27/2024
Key Details
Sold Price $440,000
Property Type Single Family Home
Sub Type Single Family Residence
Listing Status Sold
Purchase Type For Sale
Square Footage 2,800 sqft
Price per Sqft $157
Subdivision Not In Subdivision
MLS Listing ID 100447454
Sold Date 06/27/24
Style Wood Frame
Bedrooms 4
Full Baths 3
HOA Y/N No
Year Built 1970
Annual Tax Amount $2,207
Lot Size 0.500 Acres
Acres 0.5
Lot Dimensions 200 x 115 x 200 x 104
Property Sub-Type Single Family Residence
Source North Carolina Regional MLS
Property Description
This 4 bedroom, 3 bath brick ranch home offers spacious one level living at its best in the Town of Trent Woods. The rooms are all large and there is LVP flooring throughout the home and a beautiful renovated kitchen with quartz countertops and a large island for your convenience plus a coffee station. Cottle Park is close by as is New Bern High School and plenty of shopping. Above ground pool for your entertainment and cooling off, back deck for grilling and chilling and 50 ft front porch for afternoon or morning relaxing. New windows in front and side of home. Don't wait on this one, call today for your showing.
Location
State NC
County Craven
Community Not In Subdivision
Zoning residential
Direction Country Club road to Pine Crest, take a right, house is on the right.
Location Details Mainland
Rooms
Basement Crawl Space
Primary Bedroom Level Primary Living Area
Interior
Interior Features Foyer, Master Downstairs, Ceiling Fan(s)
Heating Heat Pump, Electric
Flooring LVT/LVP, Tile
Appliance Stove/Oven - Electric, Microwave - Built-In, Dishwasher
Exterior
Parking Features Concrete, Off Street, On Site
Garage Spaces 2.0
Pool Above Ground
Roof Type Architectural Shingle
Porch Covered, Deck, Porch
Building
Lot Description Corner Lot
Story 1
Entry Level One
Sewer Municipal Sewer
Water Municipal Water
New Construction No
Others
Tax ID 8-061-A-002
Acceptable Financing Cash, Conventional, FHA, VA Loan
Listing Terms Cash, Conventional, FHA, VA Loan
Special Listing Condition None
Read Less Info
Want to know what your home might be worth? Contact us for a FREE valuation!

Our team is ready to help you sell your home for the highest possible price ASAP








