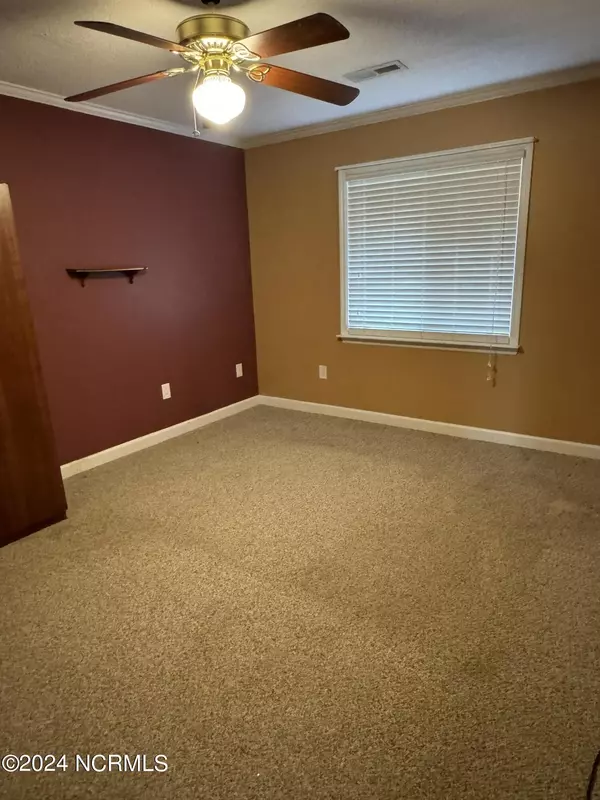$260,000
$275,000
5.5%For more information regarding the value of a property, please contact us for a free consultation.
3 Beds
2 Baths
2,385 SqFt
SOLD DATE : 07/02/2024
Key Details
Sold Price $260,000
Property Type Single Family Home
Sub Type Single Family Residence
Listing Status Sold
Purchase Type For Sale
Square Footage 2,385 sqft
Price per Sqft $109
Subdivision Country Club Hills
MLS Listing ID 100437859
Sold Date 07/02/24
Bedrooms 3
Full Baths 2
HOA Y/N No
Year Built 1963
Annual Tax Amount $2,111
Lot Size 0.460 Acres
Acres 0.46
Lot Dimensions 200x100x200x100
Property Sub-Type Single Family Residence
Source North Carolina Regional MLS
Property Description
THIS PROPERTY HAS A LARGE FENCED IN YARD WITH A BUILDING THAT CAN BE USED OR GUEST OR MANY OTHER OPTIONS.TWO STORAGE/WORKSHOP BUILDINGS. THE YARD IS HAS SEVERAL MATURE TREES AND FLOWERS. THE HOUSE HAS LOTS OF SPACE WITH LARGE ROOMS AND WOOD FLOORING THROUGHOUT, IT'S LOCATED I ONE OF NEW BERNS MOST BEAUTIFUL NEIGHBORHOODS.
Location
State NC
County Craven
Community Country Club Hills
Zoning RESIDENTIAL
Direction From Chelsea Rd, turn left onto Country Club Rd, turn left onto Country Club Dr, turn right onto Devonshire Dr, turn right onto Canterbury rd, merge right onto Wedgewood DR, turn right onto Fox Chase RD, home is on the right 3622 Fox Chase Rd.
Location Details Mainland
Rooms
Other Rooms Guest House, Storage, Workshop
Basement Crawl Space, None
Primary Bedroom Level Primary Living Area
Interior
Interior Features Mud Room, In-Law Floorplan, Master Downstairs, Ceiling Fan(s), Eat-in Kitchen
Heating Heat Pump, Electric
Flooring Concrete, Parquet, Tile, Wood
Fireplaces Type None
Fireplace No
Appliance Wall Oven, Vent Hood, Refrigerator, Cooktop - Electric
Laundry Hookup - Dryer, Washer Hookup, Inside
Exterior
Parking Features Concrete
Pool None
Amenities Available Park, Playground
Roof Type Shingle
Porch Covered, Porch
Building
Story 1
Entry Level One
Sewer Municipal Sewer
Water Municipal Water
New Construction No
Others
Tax ID 8-048 -074
Acceptable Financing Cash, Conventional, FHA, VA Loan
Listing Terms Cash, Conventional, FHA, VA Loan
Special Listing Condition None
Read Less Info
Want to know what your home might be worth? Contact us for a FREE valuation!

Our team is ready to help you sell your home for the highest possible price ASAP








