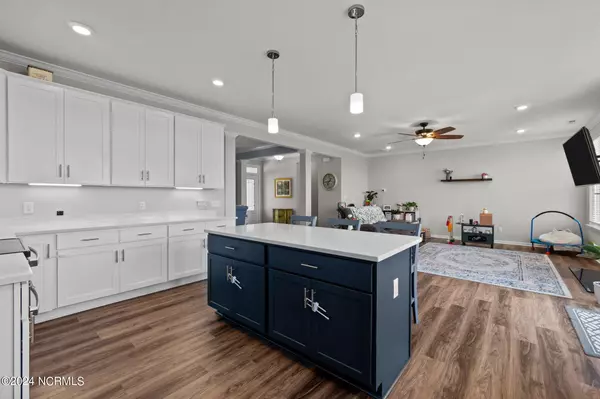$498,250
$508,000
1.9%For more information regarding the value of a property, please contact us for a free consultation.
4 Beds
3 Baths
2,056 SqFt
SOLD DATE : 07/11/2024
Key Details
Sold Price $498,250
Property Type Single Family Home
Sub Type Single Family Residence
Listing Status Sold
Purchase Type For Sale
Square Footage 2,056 sqft
Price per Sqft $242
Subdivision Joyce Landing
MLS Listing ID 100445168
Sold Date 07/11/24
Style Wood Frame
Bedrooms 4
Full Baths 2
Half Baths 1
HOA Y/N No
Year Built 2020
Lot Size 2.000 Acres
Acres 2.0
Lot Dimensions 152.57x562.36x157.65x584.22
Property Sub-Type Single Family Residence
Source North Carolina Regional MLS
Property Description
If country living is what you are looking for, then you have found the one! Escape to luxury in this 2020-built beauty, nestled on 2 acres of country living. With 4 bedrooms and 2.5 baths, with the FROG acting as the 4th bedroom, this home offers modern elegance and natural beauty. The upgraded kitchen boasts shaker-style cabinets and quartz countertops, epitomizing refined living. Discover spacious comfort and timeless charm in every corner of this meticulously crafted retreat. Propane fireplace conveys as-is, has never been used.
Location
State NC
County Camden
Community Joyce Landing
Zoning RR
Direction Head south on NC 168, turn right onto South Mills Rd, Continue onto Old Swamp Rd, turn right onto Lilly Rd, Turn left onto Keeter Barn Rd, Home will be on the right.
Location Details Mainland
Rooms
Primary Bedroom Level Primary Living Area
Interior
Interior Features Foyer, Kitchen Island, Master Downstairs, Ceiling Fan(s), Eat-in Kitchen, Walk-In Closet(s)
Heating Electric, Heat Pump
Cooling Central Air
Fireplaces Type None
Fireplace No
Exterior
Parking Features Attached, Concrete
Garage Spaces 2.0
Roof Type Architectural Shingle
Porch Porch
Building
Story 2
Entry Level One and One Half
Foundation Slab
Sewer Septic On Site
Water Municipal Water
New Construction No
Others
Tax ID 017080009740840000
Acceptable Financing Cash, Conventional, FHA, USDA Loan, VA Loan
Listing Terms Cash, Conventional, FHA, USDA Loan, VA Loan
Special Listing Condition None
Read Less Info
Want to know what your home might be worth? Contact us for a FREE valuation!

Our team is ready to help you sell your home for the highest possible price ASAP








