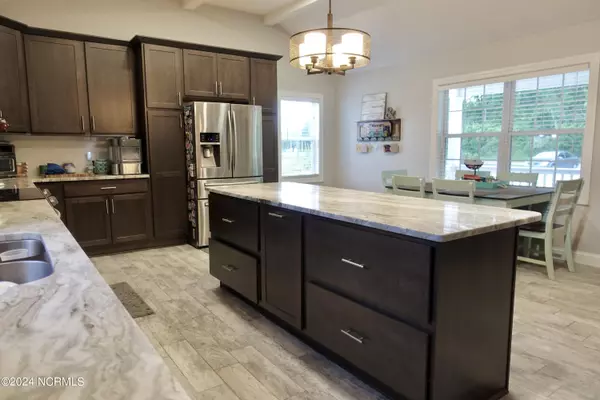$429,000
$419,000
2.4%For more information regarding the value of a property, please contact us for a free consultation.
3 Beds
2 Baths
2,010 SqFt
SOLD DATE : 07/12/2024
Key Details
Sold Price $429,000
Property Type Single Family Home
Sub Type Single Family Residence
Listing Status Sold
Purchase Type For Sale
Square Footage 2,010 sqft
Price per Sqft $213
MLS Listing ID 100443851
Sold Date 07/12/24
Style Wood Frame
Bedrooms 3
Full Baths 2
HOA Y/N No
Year Built 1940
Lot Size 1.710 Acres
Acres 1.71
Property Sub-Type Single Family Residence
Source Hive MLS
Property Description
Step into this 3-bed, 2-bath ranch on over 1.7 acres of lush landscape. Home offers an inviting front porch, spacious kitchen has ss appliances, granite tops, large island & is open to the living room area. Primary bedroom & bath w/custom closet, dual sink vanity, tile shower and soaking tub. Entertain with ease on the large, covered deck and outdoor kitchen, complete with decorative stamped concrete. A 2-car detached garage with additional workspace, and a room above equipped with a Mini Split unit. Plus, a large shed, fire pit area, and an invisible fence for your furry companion. This property provides ample parking, versatility, and space for entertainment or relaxation.
Location
State NC
County Camden
Zoning residential
Direction 17 to Main Street home is on the right. sign is in the yard.
Location Details Mainland
Rooms
Primary Bedroom Level Primary Living Area
Interior
Interior Features Master Downstairs, Walk-in Closet(s), Kitchen Island, Ceiling Fan(s), Walk-in Shower
Heating Electric, Heat Pump
Cooling Central Air
Fireplaces Type None
Fireplace No
Exterior
Parking Features Concrete
Garage Spaces 2.0
Utilities Available Water Available
Roof Type Architectural Shingle
Porch Covered, Deck, Patio, Porch
Building
Story 1
Entry Level One
Sewer Septic Tank
Water Municipal Water
New Construction No
Schools
Elementary Schools Grandy Primary/Camden Intermediate
Middle Schools Camden Middle School
High Schools Camden High School
Others
Tax ID 01.7989.03.40.0510.0000
Acceptable Financing Cash, Conventional, FHA, VA Loan
Listing Terms Cash, Conventional, FHA, VA Loan
Read Less Info
Want to know what your home might be worth? Contact us for a FREE valuation!

Our team is ready to help you sell your home for the highest possible price ASAP








