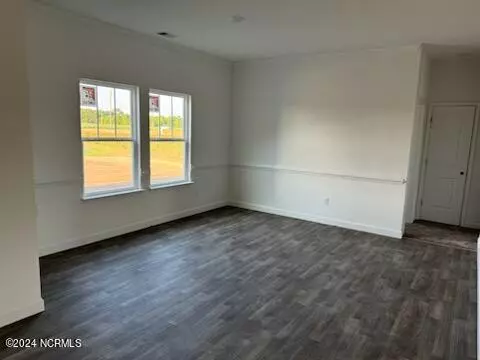$420,000
$420,200
For more information regarding the value of a property, please contact us for a free consultation.
3 Beds
2 Baths
1,805 SqFt
SOLD DATE : 07/31/2024
Key Details
Sold Price $420,000
Property Type Single Family Home
Sub Type Single Family Residence
Listing Status Sold
Purchase Type For Sale
Square Footage 1,805 sqft
Price per Sqft $232
MLS Listing ID 100422312
Sold Date 07/31/24
Style Wood Frame
Bedrooms 3
Full Baths 2
HOA Y/N No
Year Built 2024
Lot Size 1.000 Acres
Acres 1.0
Lot Dimensions 343.89x125.87x348.51x126.04
Property Sub-Type Single Family Residence
Source North Carolina Regional MLS
Property Description
If country living is what you are looking for, then look no further! This beautiful Dawson Craftsman is to be built on a 1 acre lot. The kitchen comes equipped with Samsung stainless steel appliances, granite countertops, a kitchen island, and plenty of storage! The primary bedroom has a HUGE walk-in closet and a dual sink vanity in the bathroom. Bedrooms 2 and 3 have been upgraded to include ceiling fan prewires so you can easily change out the lights to ceiling fans if you wish. This open floor plan has 9 ft ceilings and has a 2 car garage attached. The location of this home makes it perfect for a quick commute to the NC/VA line. Seller will provide up to 3% in closing cost assistance with use of a preferred lender and settlement agent.
Location
State NC
County Camden
Zoning Suburban Res
Direction Head south on NC-168. Turn right onto South Mills Rd. Road name changes to Old Swamp Rd. Turn right onto Lilly Rd. Sign will be on the left hand side.
Location Details Mainland
Rooms
Primary Bedroom Level Primary Living Area
Interior
Interior Features Foyer, Kitchen Island, Master Downstairs, 9Ft+ Ceilings, Ceiling Fan(s), Pantry, Walk-In Closet(s)
Heating Electric, Heat Pump
Cooling Central Air
Fireplaces Type None
Fireplace No
Exterior
Parking Features Asphalt
Garage Spaces 2.0
Amenities Available No Amenities
Roof Type Architectural Shingle
Porch Patio
Building
Story 1
Entry Level One
Foundation Slab
Sewer Septic On Site
Water Well
New Construction Yes
Others
Tax ID 01709000736598000
Acceptable Financing Cash, Conventional, FHA, USDA Loan, VA Loan
Listing Terms Cash, Conventional, FHA, USDA Loan, VA Loan
Special Listing Condition None
Read Less Info
Want to know what your home might be worth? Contact us for a FREE valuation!

Our team is ready to help you sell your home for the highest possible price ASAP








