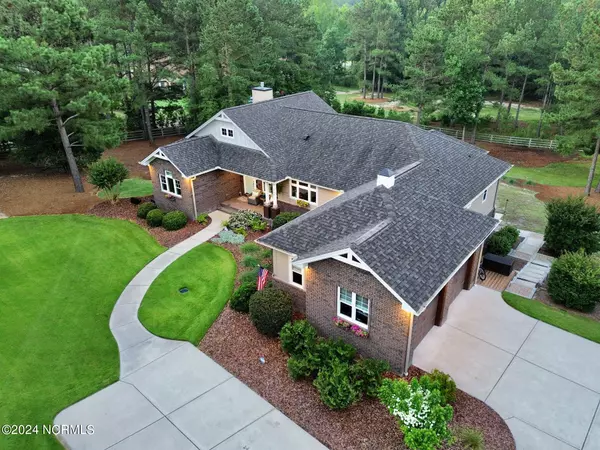$740,000
$795,000
6.9%For more information regarding the value of a property, please contact us for a free consultation.
4 Beds
4 Baths
2,856 SqFt
SOLD DATE : 08/06/2024
Key Details
Sold Price $740,000
Property Type Single Family Home
Sub Type Single Family Residence
Listing Status Sold
Purchase Type For Sale
Square Footage 2,856 sqft
Price per Sqft $259
Subdivision Mclendon Hills
MLS Listing ID 100431447
Sold Date 08/06/24
Style Wood Frame
Bedrooms 4
Full Baths 3
Half Baths 1
HOA Fees $950
HOA Y/N Yes
Year Built 2015
Annual Tax Amount $2,689
Lot Size 2.340 Acres
Acres 2.34
Lot Dimensions 398x285x386x259
Property Sub-Type Single Family Residence
Source Hive MLS
Property Description
This is an Energy Efficient, Certified Green Built custom home located on two combined lots in desirable McLendon Hills Lake & Equestrian Community. This home offers tremendous privacy and showcases a thoughtfully designed floor plan, perfect for a couple or growing family. Upon entering the home from the charming front porch, you will notice a spacious, sun-drenched living room with stacked stone gas log fireplace, built-in cabinetry and bookcases, knotty alder wood ceiling with hidden accent lighting and sliding glass door with sidelights. The main level offers tons of natural light, very spacious rooms, and beautiful crown molding and even a cozy porch with Eze Breeze windows. A fabulous gourmet kitchen features a large center island, quartz counters, stainless steel appliances and tons of cabinetry and storage. This home has a convenient lower level with bedroom, family room, kitchenette, and beautiful bath with a tiled walk-in shower, perfect for your family and guests. Do not miss seeing the temperature-controlled workshop, spacious storage room and fully conditioned crawlspace and much more! McLendon Hills offers fiber optic for superior internet speed, an 85-acre lake with a dock, pavilion and pickleball courts under construction. There are miles of paved sidewalks for a walk or ride throughout the neighborhood on your golf cart, bicycle, or skateboard. Some may be more into riding your horse on the trail that totally encompasses the perimeter of McLendon Hills. The community is full of beautiful horse pastures and huge wooded homesites. This home is truly one of a kind and will not last long!
Location
State NC
County Moore
Community Mclendon Hills
Zoning RA-USB
Direction From Highway 211 W. turn right at main gate onto McClendon Hills Drive, right onto Broken Ridge Trail then left onto Trailcrest Drive - house is on the left.
Location Details Mainland
Rooms
Basement Exterior Entrance, Partially Finished
Primary Bedroom Level Primary Living Area
Interior
Interior Features Master Downstairs, Walk-in Closet(s), Tray Ceiling(s), High Ceilings, Mud Room, Bookcases, Kitchen Island, Ceiling Fan(s), Pantry, Walk-in Shower
Heating Propane, Fireplace(s), Electric, Heat Pump
Cooling Central Air
Flooring Carpet, Tile, Wood
Window Features Thermal Windows
Appliance Vented Exhaust Fan, Electric Oven, Built-In Microwave, Refrigerator, Disposal, Dishwasher
Exterior
Exterior Feature Irrigation System
Parking Features Garage Faces Side, Concrete, Garage Door Opener
Garage Spaces 2.0
Utilities Available Water Available
Amenities Available Gated, Maint - Comm Areas
Roof Type Composition
Porch Open, Covered, Deck, Patio, Porch
Building
Story 1
Entry Level One
Foundation Block
Sewer Septic Tank
Water Municipal Water
Structure Type Irrigation System
New Construction No
Schools
Elementary Schools West End Elementary
Middle Schools West Pine Middle
High Schools Pinecrest
Others
Tax ID 20050807
Acceptable Financing Cash, Conventional, VA Loan
Listing Terms Cash, Conventional, VA Loan
Read Less Info
Want to know what your home might be worth? Contact us for a FREE valuation!

Our team is ready to help you sell your home for the highest possible price ASAP








