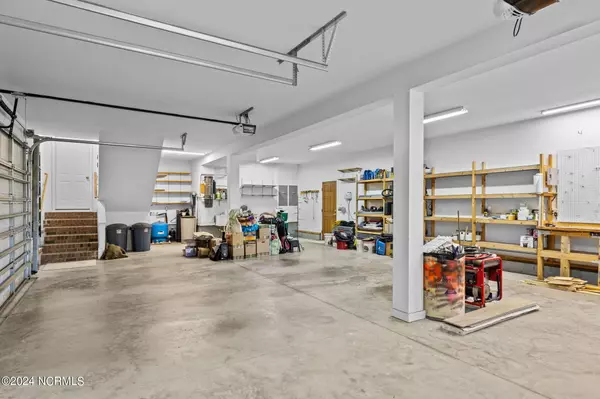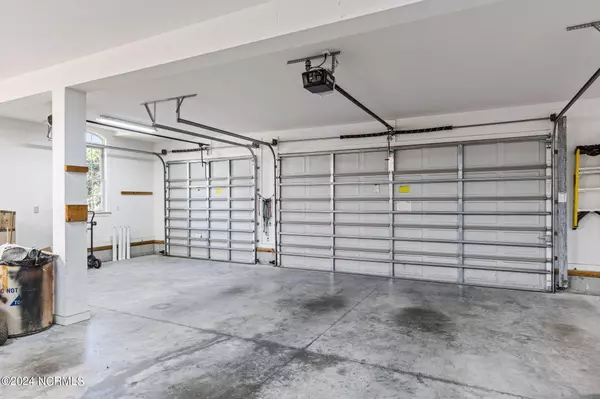$725,000
$772,000
6.1%For more information regarding the value of a property, please contact us for a free consultation.
4 Beds
3 Baths
3,600 SqFt
SOLD DATE : 08/12/2024
Key Details
Sold Price $725,000
Property Type Single Family Home
Sub Type Single Family Residence
Listing Status Sold
Purchase Type For Sale
Square Footage 3,600 sqft
Price per Sqft $201
Subdivision White Oak Bluff
MLS Listing ID 100432718
Sold Date 08/12/24
Style Wood Frame
Bedrooms 4
Full Baths 3
HOA Fees $150
HOA Y/N Yes
Originating Board North Carolina Regional MLS
Year Built 2006
Annual Tax Amount $2,508
Lot Size 5.000 Acres
Acres 5.0
Lot Dimensions 270 x 574 x 616 x 520
Property Sub-Type Single Family Residence
Property Description
NEW PRICE.......Custom built, brick home with field stone accent on 5 acres in White Oak Bluff. One acre cleared for home & storage building. Remaining 4 wooded acres w/ horses allowed. Pristine home was built w/ attention to details throughout from the crown molding/trim/custom cabinets & a well-designed, open, spacious floor plan. Main level has an expansive great room w/ sitting area overlooking back porch, study, formal dining area, kitchen with breakfast nook, master suite, bedrooms 2 & 3, full hall bathroom, laundry room & several storage closets. Upstairs above the garage is bedroom 4 (or used as bonus room), walk-in closet, & full bathroom plus a flex room. Walk-in attic storage & eave storage off BR 4. Living room has a wood burning fireplace with beautiful mantle & custom built-in cabinetry. Kitchen w/ breakfast nook has custom cherry cabinets, granite countertops, tile backsplash, 2 pantry closets, full restaurant size stainless steel refrigerator & freezer, stainless steel stove with hood/dishwasher/microwave, & butcher block top island with pot rack above. Master suite has his/hers walk in closets & spacious bathroom with whirlpool tub, separate shower, double vanity, & water closet. Hardwood flooring in living/dining area, carpet in bedrooms, & tile in bathrooms. 3 car garage w/ plenty of room for storage & work bench too. Garage doors serviced 2024. 2 heat pumps (main level & rooms above garage) under service contract . ADT security system, central vacuum system, water softener w/reverse osmosis faucet in kitchen, tankless Rinnai water heater, underground irrigation system & outside faucets sourced by deep well. Terminix quarterly pest spray & yearly termite contract. Crawl space with vapor barrier & room for some storage. Storage building w/ electric & separate gravel driveway. Four bedroom septic system to left of home. White Oak Bluff community has a boat ramp, pier, & picnic area to enjoy. HOA only $150/yr. Carteret Co School district
Location
State NC
County Carteret
Community White Oak Bluff
Zoning Residential
Direction Hwy 58 to Stella. Cross RR track. Take left onto Morristown Rd. At stop sign, take left onto Weatherington Landing Rd. This turns into White Oak Bluff Rd when you enter neighborhood. Red Oak Drive is first left. House is on left behind corner lot. #305
Location Details Mainland
Rooms
Other Rooms Shed(s)
Basement Crawl Space, None
Primary Bedroom Level Primary Living Area
Interior
Interior Features Foyer, Whirlpool, Bookcases, Kitchen Island, Master Downstairs, 9Ft+ Ceilings, Vaulted Ceiling(s), Ceiling Fan(s), Pantry, Walk-in Shower, Eat-in Kitchen, Walk-In Closet(s)
Heating Heat Pump, Electric, Zoned
Cooling Zoned
Flooring LVT/LVP, Carpet, Tile, Wood
Appliance Freezer, See Remarks, Vent Hood, Stove/Oven - Electric, Refrigerator, Dishwasher
Laundry In Hall, Inside
Exterior
Parking Features Concrete, Garage Door Opener
Garage Spaces 3.0
Pool None
Utilities Available See Remarks
Waterfront Description Water Access Comm
Roof Type Shingle
Porch Open, Covered, Porch
Building
Lot Description See Remarks
Story 2
Entry Level One and One Half
Sewer Septic On Site
Water Municipal Water, Well
New Construction No
Others
Tax ID 536704529107000
Acceptable Financing Cash, Conventional, Assumable, VA Loan
Listing Terms Cash, Conventional, Assumable, VA Loan
Special Listing Condition None
Read Less Info
Want to know what your home might be worth? Contact us for a FREE valuation!

Our team is ready to help you sell your home for the highest possible price ASAP







