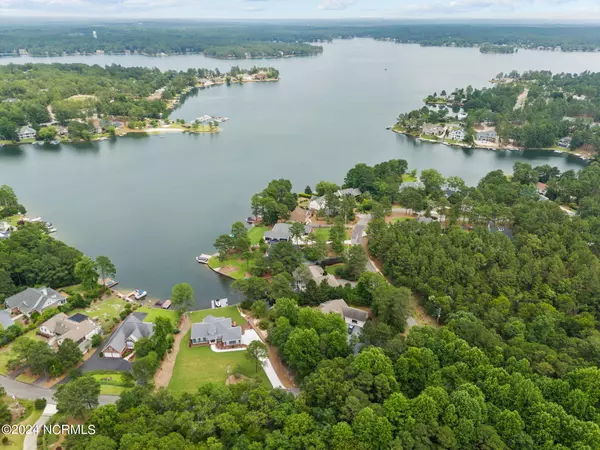$549,000
$549,000
For more information regarding the value of a property, please contact us for a free consultation.
4 Beds
3 Baths
2,647 SqFt
SOLD DATE : 08/12/2024
Key Details
Sold Price $549,000
Property Type Single Family Home
Sub Type Single Family Residence
Listing Status Sold
Purchase Type For Sale
Square Footage 2,647 sqft
Price per Sqft $207
Subdivision Seven Lakes West
MLS Listing ID 100445650
Sold Date 08/12/24
Style Wood Frame
Bedrooms 4
Full Baths 3
HOA Fees $1,826
HOA Y/N Yes
Year Built 2021
Annual Tax Amount $2,068
Lot Size 0.410 Acres
Acres 0.41
Lot Dimensions 101 x 180 x 115 x 181
Property Sub-Type Single Family Residence
Source North Carolina Regional MLS
Property Description
Your new home awaits in the lovely community of 7 Lakes West. Enjoy the countless amenities which include boating, paddleboarding, kyaking, fishing and swimming on Lake Auman with over 800 acres of lake and 13 miles of shoreline. Additional amenities include tennis, pickleball, community pool, marina, parks, golf at Beacon Ridge, etc... This lovely home overlooks the 4th fairway of the Beacon Ridge course and is nicely situated on a spacious lot. The open kitchen to living room concept with its high tray ceilings is excellent for entertaining and provides a lovely view to the screened-in patio. The three bedrooms downstairs include a primary living space with high tray ceilings and a luxurious primary bath. All windows include custom automatic privacy shades. The additional living space upstairs includes a large bedroom and full bathroom as well as an additional flex room perfect for a large office or media room. Updates include a tankless hot water heater and fully encapsulated crawlspace. Don't miss this opportunity to make this house your home!
Location
State NC
County Moore
Community Seven Lakes West
Zoning GC-SL
Direction From main gate turn right onto Longleaf Drive, right onto Beacon Ridge Drive, stay left on Beacon Ridge Drive, turn right on Finch Gate Drive. the house is on the right before cul-de-sac.
Location Details Mainland
Rooms
Basement Crawl Space, None
Primary Bedroom Level Primary Living Area
Interior
Interior Features Master Downstairs, 9Ft+ Ceilings, Tray Ceiling(s), Ceiling Fan(s), Pantry, Walk-in Shower, Walk-In Closet(s)
Heating Electric, Forced Air, Heat Pump, Propane
Cooling Central Air, Zoned
Flooring LVT/LVP, Carpet
Fireplaces Type Gas Log
Fireplace Yes
Window Features Blinds
Appliance Stove/Oven - Electric, Self Cleaning Oven, Range, Microwave - Built-In, Ice Maker, Dishwasher
Laundry Hookup - Dryer, Washer Hookup, Inside
Exterior
Parking Features Attached, Paved
Garage Spaces 2.0
Amenities Available Clubhouse, Community Pool, Gated, Golf Course, Maint - Comm Areas, Marina, Pickleball, Picnic Area, RV/Boat Storage, Security, Tennis Court(s)
View Pond
Roof Type Composition
Porch Patio, Porch, Screened
Building
Lot Description On Golf Course, Level
Story 2
Entry Level Two
Sewer Septic On Site
Water Municipal Water
New Construction No
Others
Tax ID 20050714
Acceptable Financing Cash, Conventional, VA Loan
Listing Terms Cash, Conventional, VA Loan
Special Listing Condition None
Read Less Info
Want to know what your home might be worth? Contact us for a FREE valuation!

Our team is ready to help you sell your home for the highest possible price ASAP








