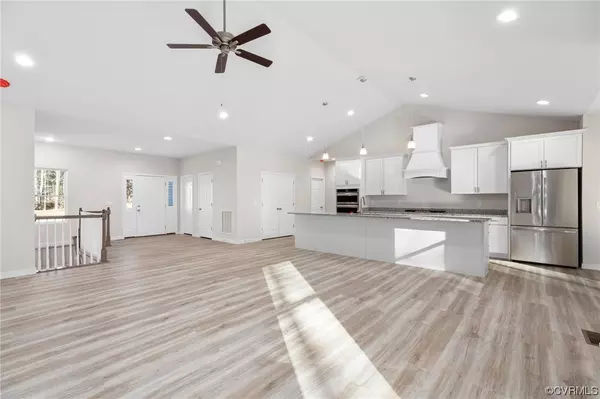$499,900
$499,900
For more information regarding the value of a property, please contact us for a free consultation.
3 Beds
2 Baths
2,027 SqFt
SOLD DATE : 08/16/2024
Key Details
Sold Price $499,900
Property Type Single Family Home
Sub Type Single Family Residence
Listing Status Sold
Purchase Type For Sale
Square Footage 2,027 sqft
Price per Sqft $246
MLS Listing ID 2402113
Sold Date 08/16/24
Style Ranch
Bedrooms 3
Full Baths 2
Construction Status Actual
HOA Y/N No
Abv Grd Liv Area 2,027
Year Built 2023
Annual Tax Amount $441
Tax Year 2023
Lot Size 3.210 Acres
Acres 3.21
Property Sub-Type Single Family Residence
Property Description
Discover your dream home without the long wait of construction or the cookie-cutter neighborhoods! Presenting a newly completed, main-level living rambler, sprawling over 3 acres and ready for immediate move-in. Modern elegance and comfort is in this brand-new home. As you enter, LVP flooring spans the entire main level, offering a sleek foundation for your lifestyle. The entrance leads to a charming foyer and a family room with vaulted ceilings, creating an airy and spacious vibe. This welcoming space, featuring a cozy fireplace, is perfect for family gatherings. At the heart of the home lies the open-concept gourmet kitchen, with top-tier stainless steel appliances, modern cabinetry, and exquisite granite countertops. Centered by an impressive 13-foot-ish island, it's ideal for casual dining or entertaining. The kitchen extends into a cozy breakfast area, and with 9-foot ceilings throughout, there's a seamless flow across the main level. Step outside from the breakfast area or primary bedroom onto a magnificent deck, a peaceful retreat overlooking your backyard. The primary bedroom is private, boasting tray ceilings, recessed lighting, and an opulent ensuite bathroom with a modern soaking tub, dual vanities, a tiled shower, and a spacious walk-in closet. The home positions two additional sizeable bedrooms, featuring LVP flooring and ample closet space. A full bathroom and a conveniently situated laundry room complete this part of the home. The unfinished walk-out basement offers endless possibilities for customization. Additionally, a fully drywalled two-car garage leads to a practical mudroom, ideal for organizing daily essentials. Set on a 3.3-acre lot with a beautifully paved driveway, the home provides plenty of space for outdoor activities and relaxation. Despite its serene, country-like setting, it's conveniently close to I-95 and shopping centers. Finding a new construction home of this caliber and affordability is incredibly rare. Seize the opportunity to make this exceptional property yours!
Location
State VA
County Spotsylvania
Area 200 - Spotsylvania
Direction From I-95 take exit 110 onto SR-639 toward Ladysmith/ US-1, Right on Partlow Rd, Left on Country Rd, Home is located on the left (before you get to Delaney Rd).
Rooms
Basement Full, Interior Entry, Unfinished
Interior
Interior Features Bedroom on Main Level, Dining Area, Fireplace, Granite Counters, Garden Tub/Roman Tub, High Ceilings, Kitchen Island, Bath in Primary Bedroom, Walk-In Closet(s)
Heating Forced Air, Propane
Cooling Central Air, Electric
Flooring Ceramic Tile, Vinyl
Fireplaces Number 1
Fireplaces Type Gas
Fireplace Yes
Appliance Dishwasher, Exhaust Fan, Propane Water Heater, Refrigerator, Range Hood, Stove
Laundry Washer Hookup, Dryer Hookup
Exterior
Exterior Feature Deck, Porch, Paved Driveway
Garage Spaces 2.0
Fence None
Pool None
Roof Type Shingle
Porch Rear Porch, Front Porch, Deck, Porch
Garage Yes
Building
Story 2
Sewer Septic Tank
Water Well
Architectural Style Ranch
Level or Stories Two
Structure Type Drywall,Frame,Vinyl Siding
New Construction Yes
Construction Status Actual
Schools
Elementary Schools Berkley
Middle Schools Post Oak
High Schools Spotsylvania
Others
Tax ID 88-2--C
Ownership Corporate
Security Features Smoke Detector(s)
Financing Cash
Special Listing Condition Corporate Listing
Read Less Info
Want to know what your home might be worth? Contact us for a FREE valuation!

Our team is ready to help you sell your home for the highest possible price ASAP

Bought with NON MLS OFFICE






