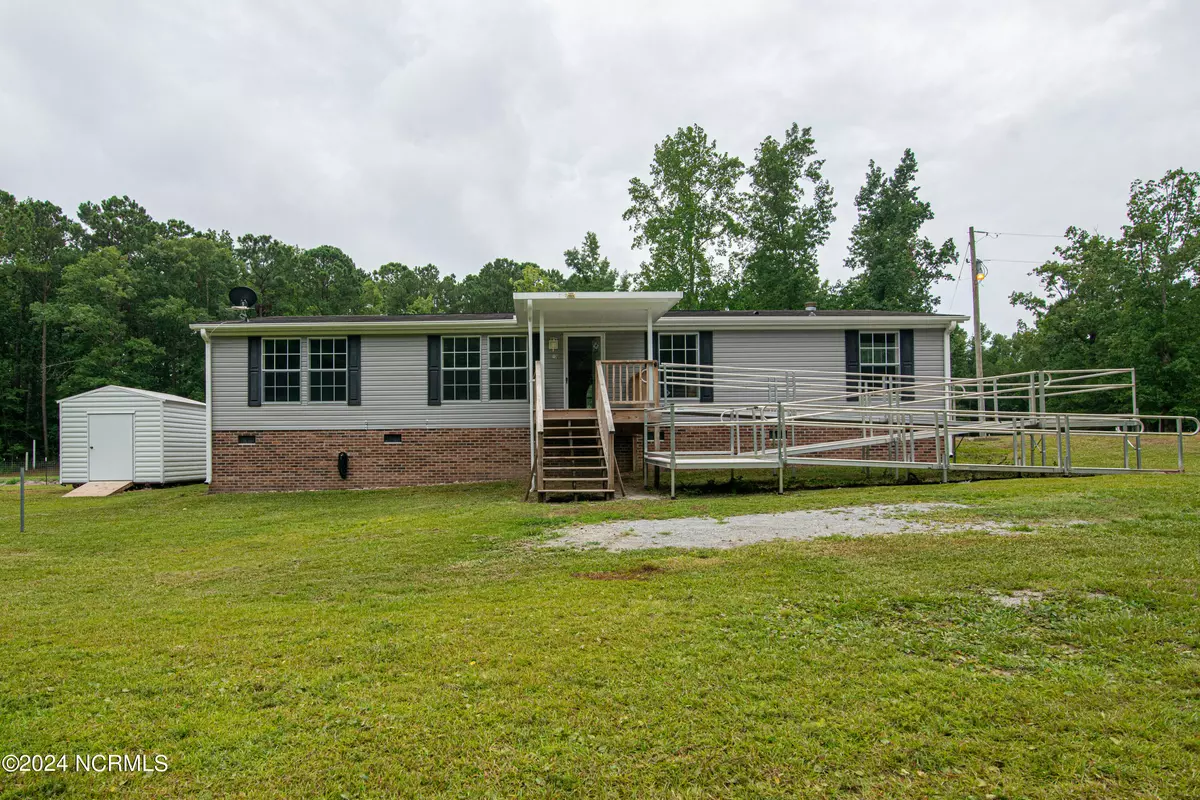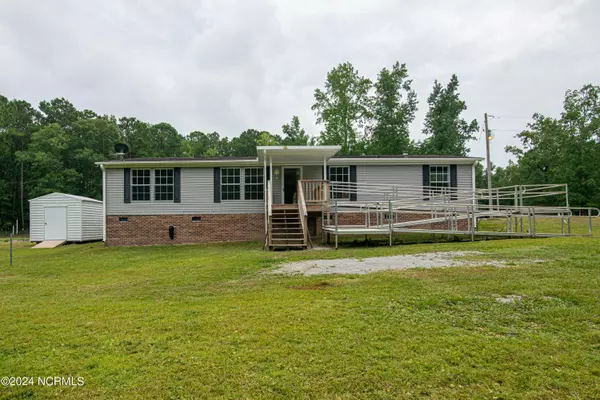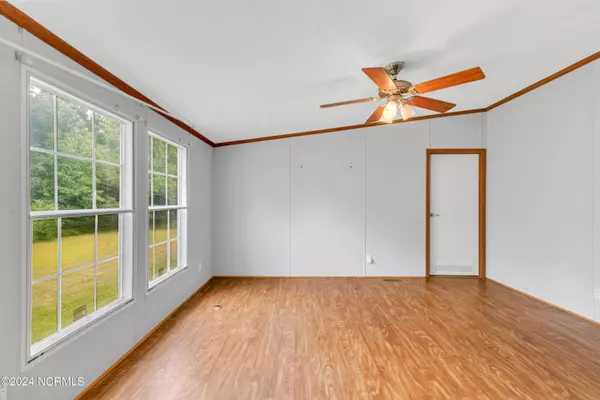$225,000
$225,000
For more information regarding the value of a property, please contact us for a free consultation.
3 Beds
2 Baths
1,716 SqFt
SOLD DATE : 08/21/2024
Key Details
Sold Price $225,000
Property Type Manufactured Home
Sub Type Manufactured Home
Listing Status Sold
Purchase Type For Sale
Square Footage 1,716 sqft
Price per Sqft $131
Subdivision Not In Subdivision
MLS Listing ID 100457000
Sold Date 08/21/24
Bedrooms 3
Full Baths 2
HOA Y/N No
Originating Board North Carolina Regional MLS
Year Built 2011
Lot Size 3.000 Acres
Acres 3.0
Lot Dimensions 33x248x76x33x30x416x152x180x240x179x86x204x131x382
Property Sub-Type Manufactured Home
Property Description
This charming home is nestled on a large 3-acre lot, offering plenty of room for privacy and outdoor activities. This home features a spacious layout that includes three large bedrooms, two full bathrooms, formal living room, family room with fireplace, a chefs dream kitchen with center island, and eat-in dining area. The bathroom connected to the main bedroom features beautiful upgrades to include a huge walk-in shower. Enjoy the expansive 3-acre lot, ideal for gardening, recreation, or simply enjoying nature. Conveniently located near local amenities, schools, and major highways for easy access to city conveniences and area beaches all while maintaining a peaceful rural setting. Schedule your showing today!
Location
State NC
County Carteret
Community Not In Subdivision
Zoning Residential
Direction From Jacksonville Hwy 17 to Piney Green, then to old 30 rd take right on Smith rd then right on Belgrade-Swansboro Rd. left on Stella Rd then left on Farin Ward Rd Finaly turn right onto Pelletier Rd.
Location Details Mainland
Rooms
Other Rooms Shed(s)
Primary Bedroom Level Primary Living Area
Interior
Interior Features Kitchen Island, Ceiling Fan(s), Walk-in Shower, Eat-in Kitchen, Walk-In Closet(s)
Heating Heat Pump, Electric
Flooring Carpet, Vinyl
Window Features Blinds
Appliance Washer, Stove/Oven - Electric, Refrigerator, Microwave - Built-In, Dryer, Dishwasher
Laundry Inside
Exterior
Exterior Feature None
Parking Features Gravel, Unpaved
Pool None
Roof Type Shingle
Accessibility Accessible Entrance, Accessible Approach with Ramp, Accessible Full Bath
Porch Covered, Deck, Porch
Building
Story 1
Entry Level One
Foundation Permanent
Sewer Septic On Site
Water Municipal Water
Structure Type None
New Construction No
Others
Tax ID Tbd
Acceptable Financing Cash, Conventional, FHA, USDA Loan, VA Loan
Listing Terms Cash, Conventional, FHA, USDA Loan, VA Loan
Special Listing Condition Foreclosure
Read Less Info
Want to know what your home might be worth? Contact us for a FREE valuation!

Our team is ready to help you sell your home for the highest possible price ASAP







